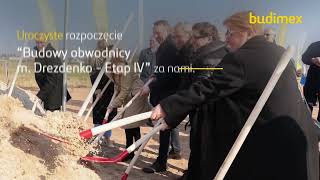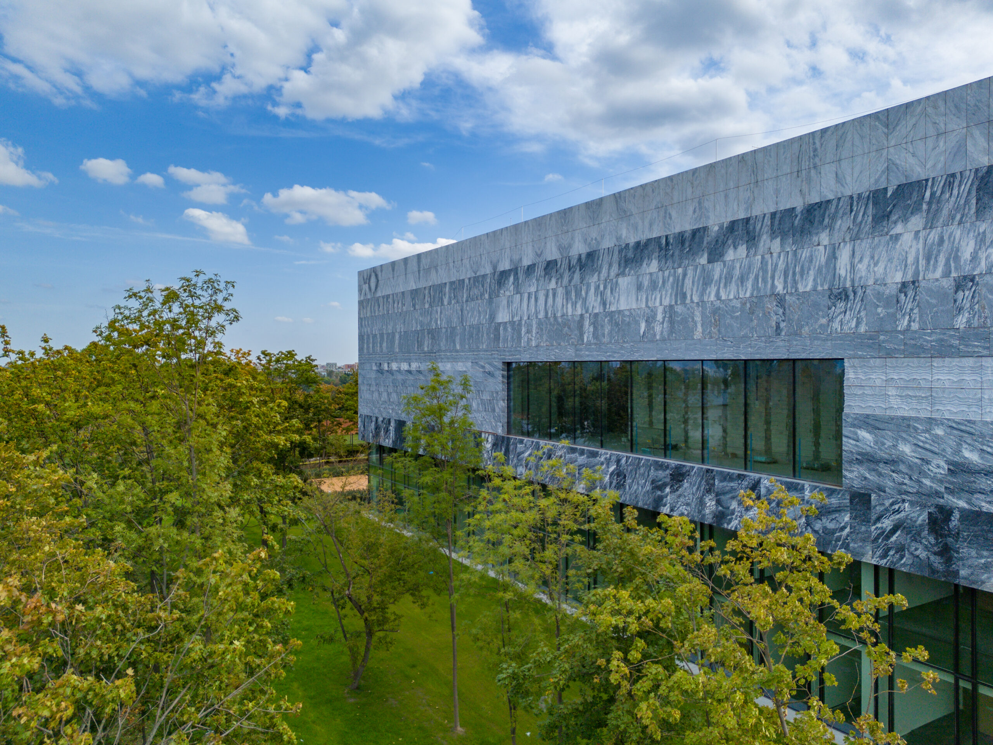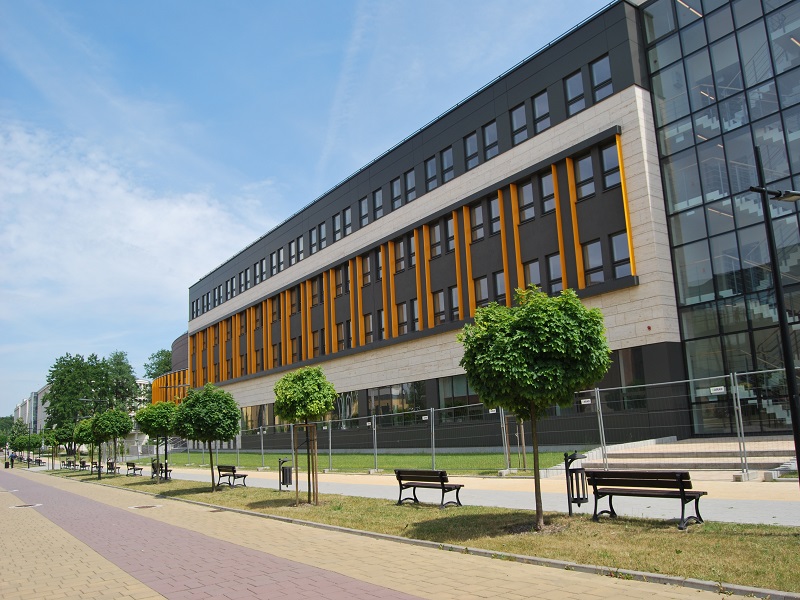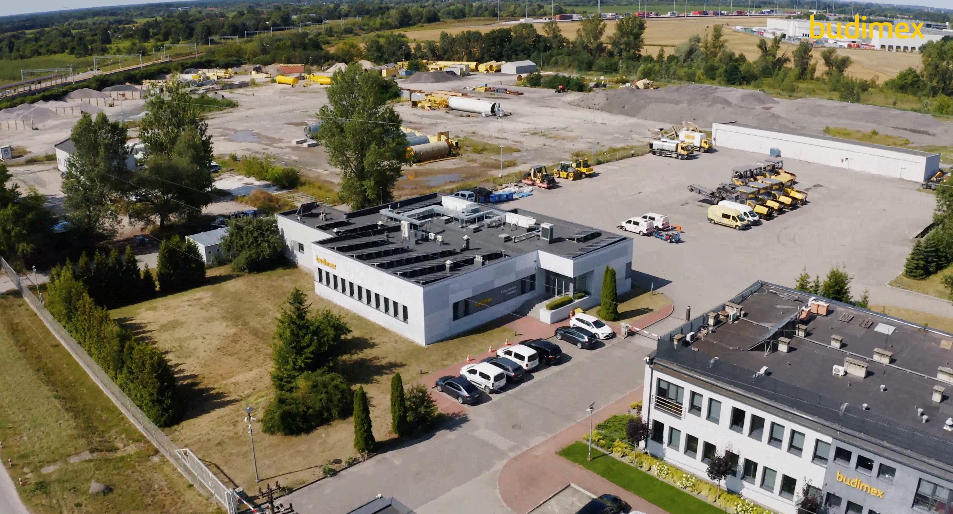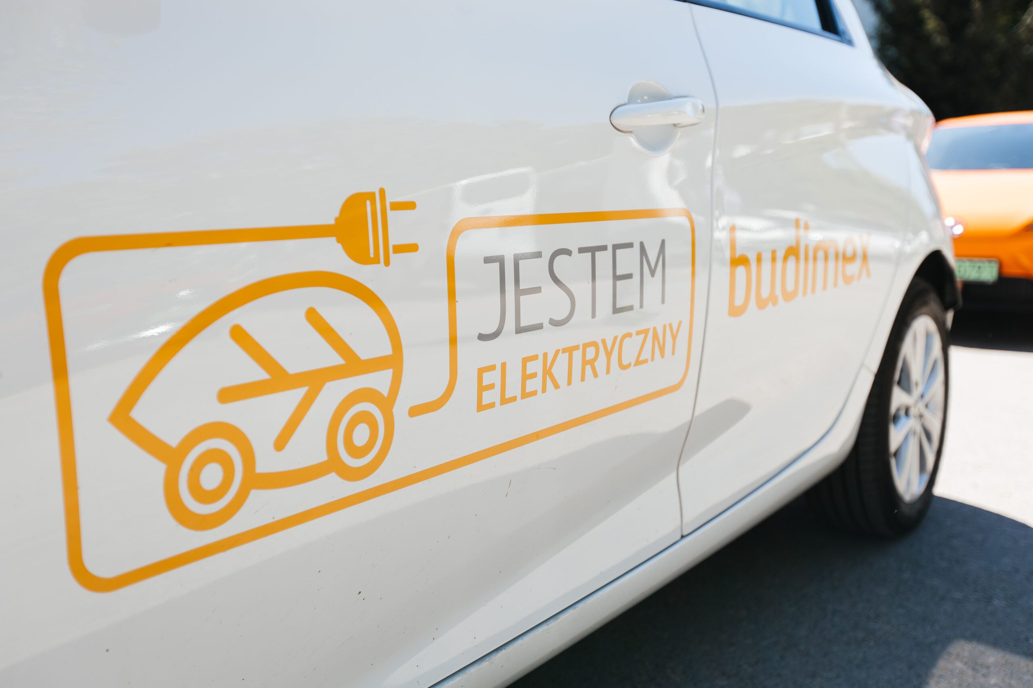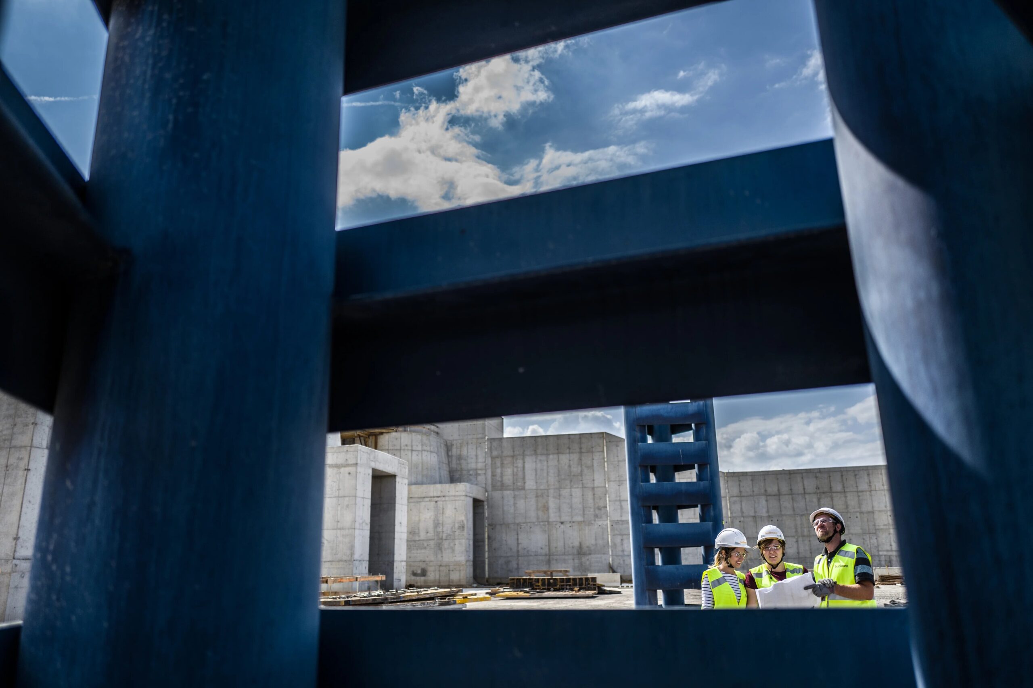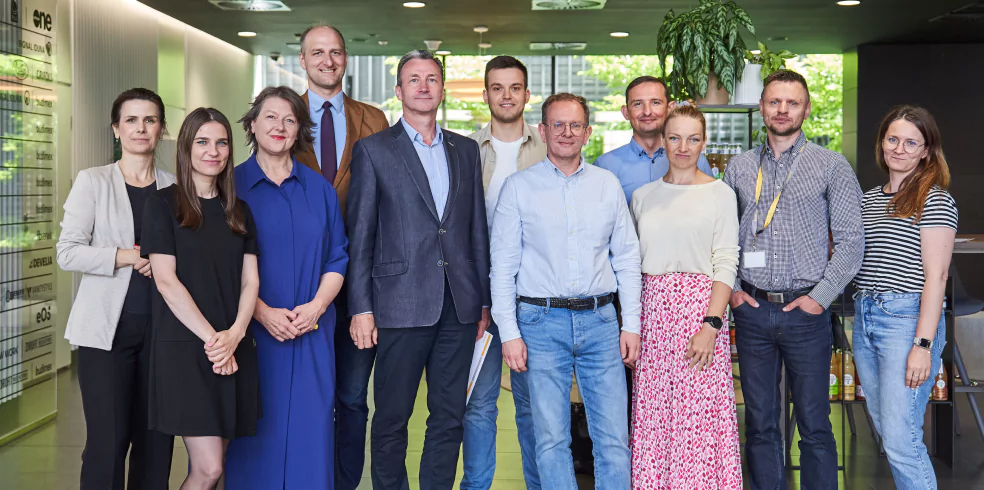Construction of the Dune B residential building in Mielno
Construction of a multi-family residential building with services and a parking lot along with the necessary technical infrastructure. The building has the character of an apartment building with high technical and material parameters. The utility program of the facility consists of 153 apartments with terraces, a parking lot in the basement (139 parking spaces), a lobby with a reception and a service part: 2 catering establishments, a swimming pool with spa rooms and a gym on the ground floor level with the necessary facilities. The building has a basement, six-storey with a flat roof. The facility will be implemented in one stage. The building consists of two blocks, connected with each other by a two-storey connector (height 7.175 m). The plan of the building was shaped on the plan of the letter “U”. Characteristic parameters: building area: 2,772.35m2; cubic capacity 51 243m³
