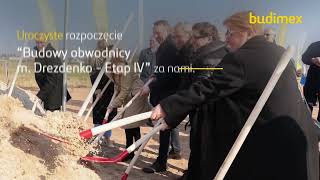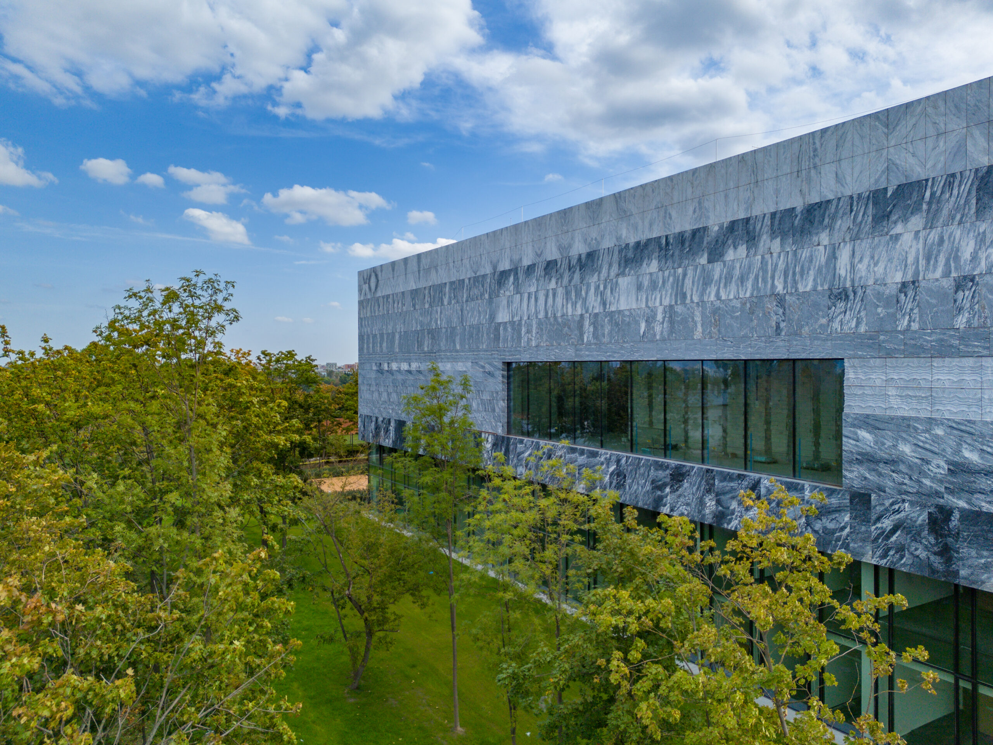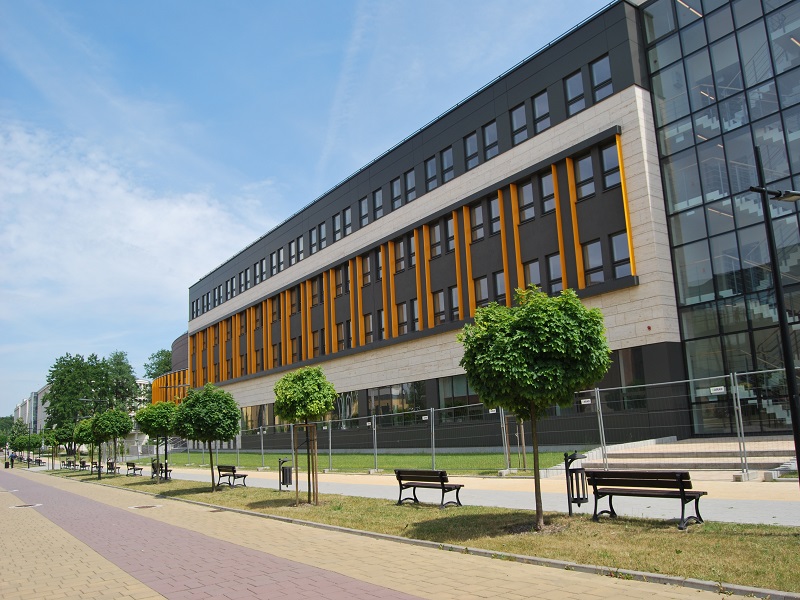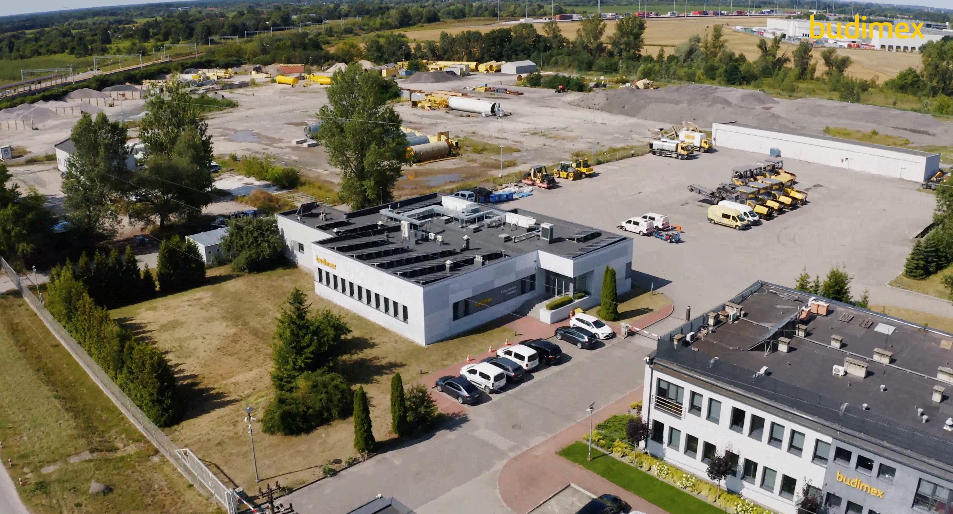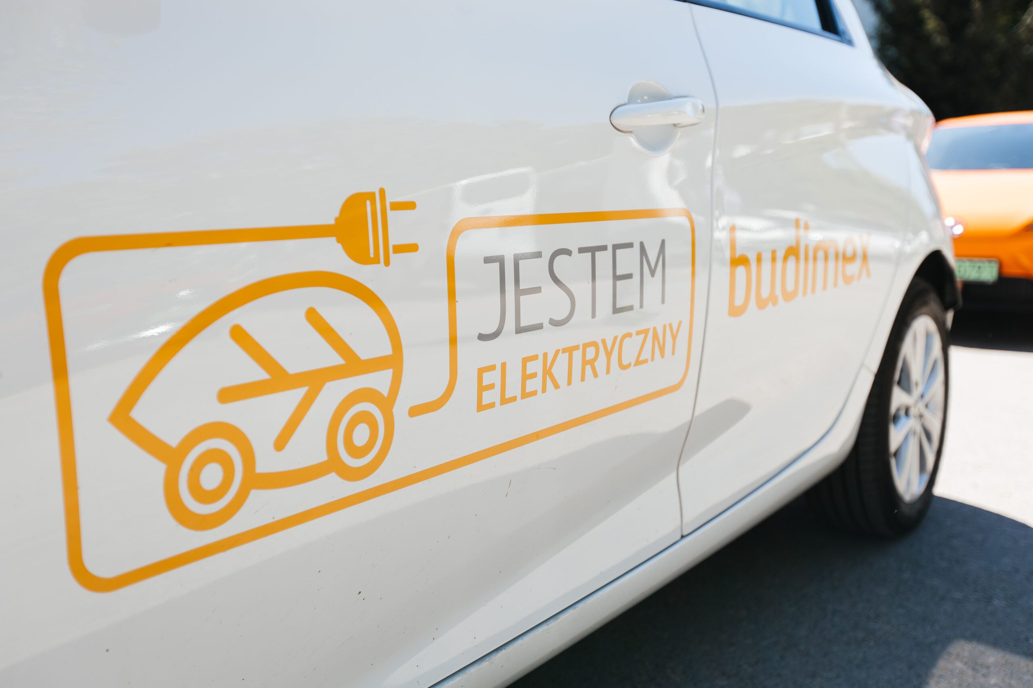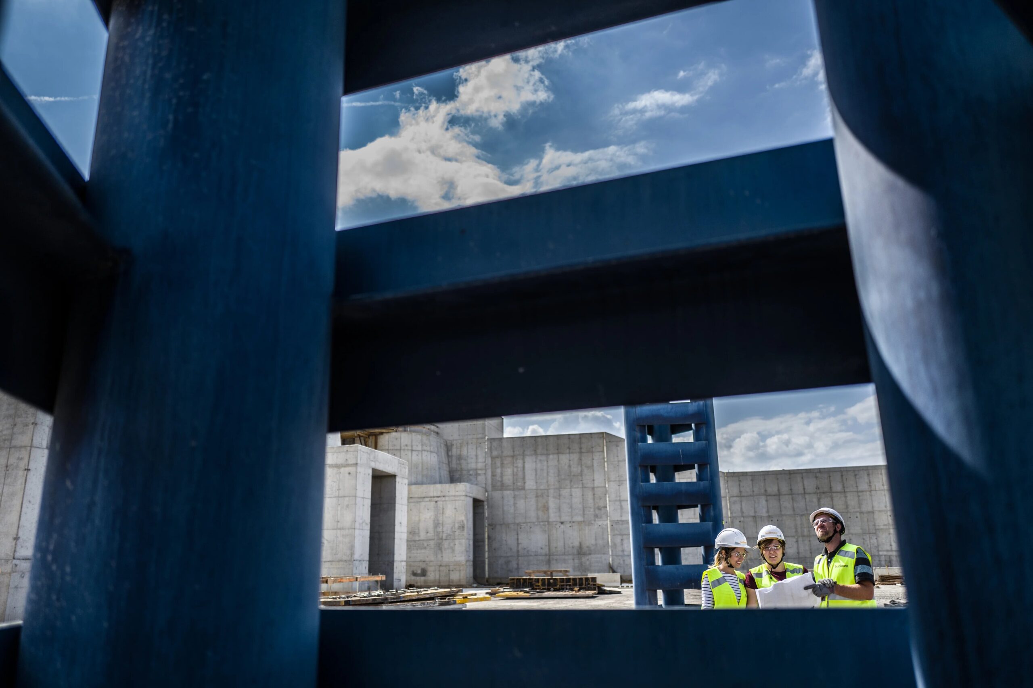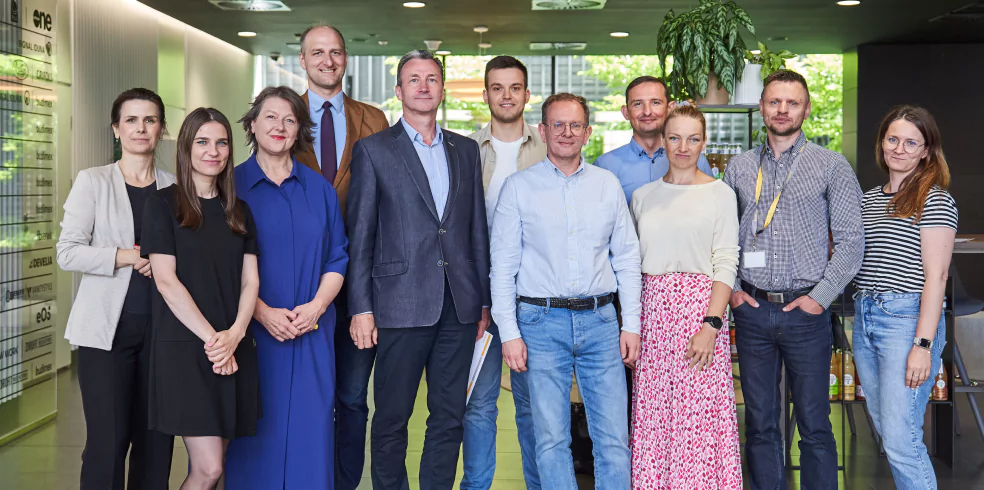Construction of the third stage of Business Garden Wrocław
Stage III of the investment included the construction of three five-storey office buildings, a restaurant pavilion and a one-storey underground garage located under the entire complex. The usable area of the buildings is over 39,000 m2. The car park, on the other hand, will accommodate 680 cars.
The key solutions in the buildings of the Wrocław complex are to create a comfortable working environment for tenants. Water and energy saving systems as well as environmental control as well as carefully selected building materials meet the requirements of sustainability and compliance with LEED ecological certification. The investor expects to obtain a platinum LEED certificate for all office and service buildings.
