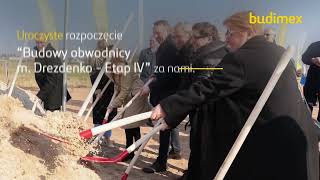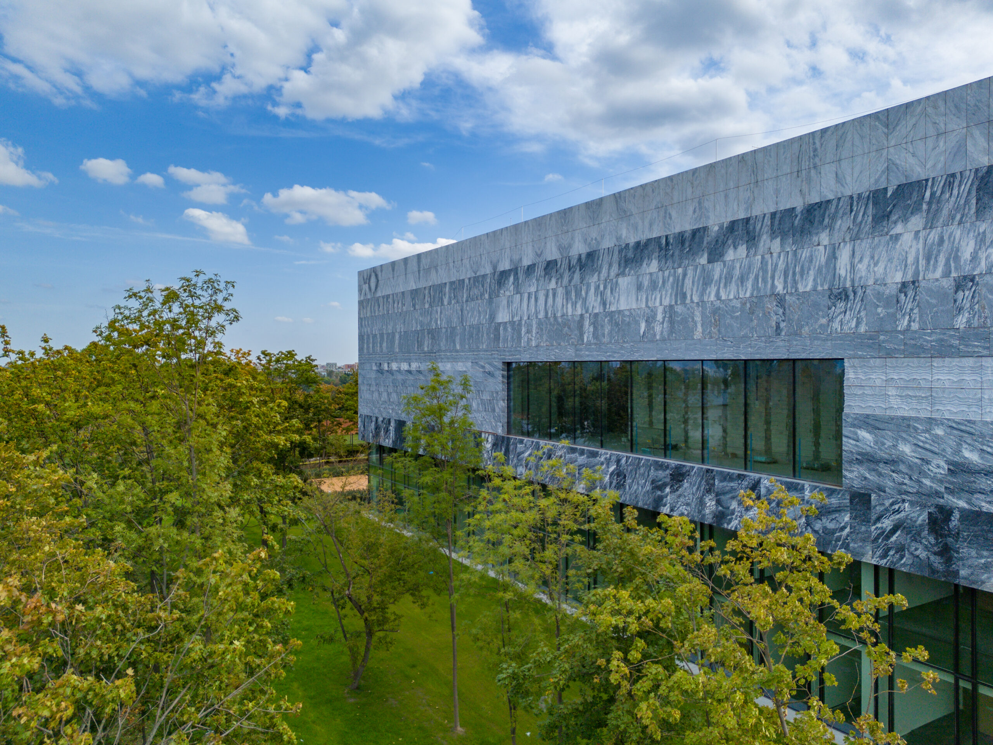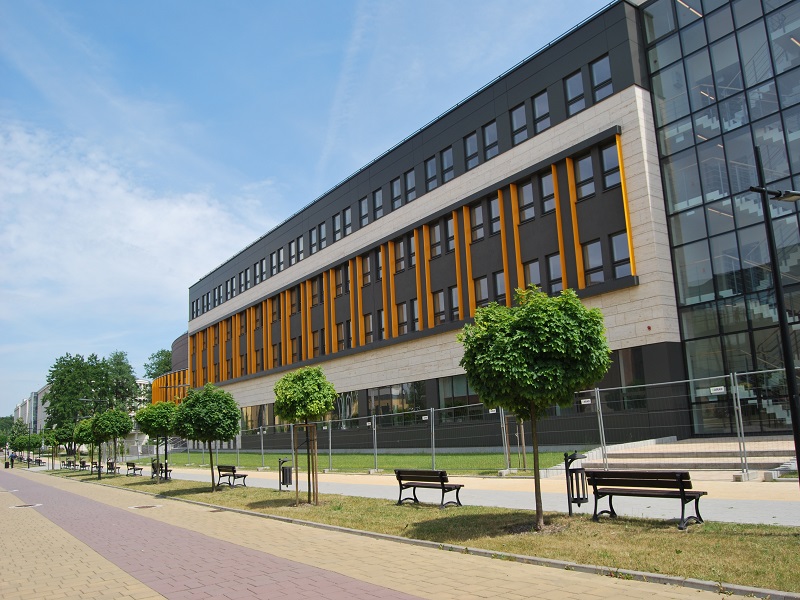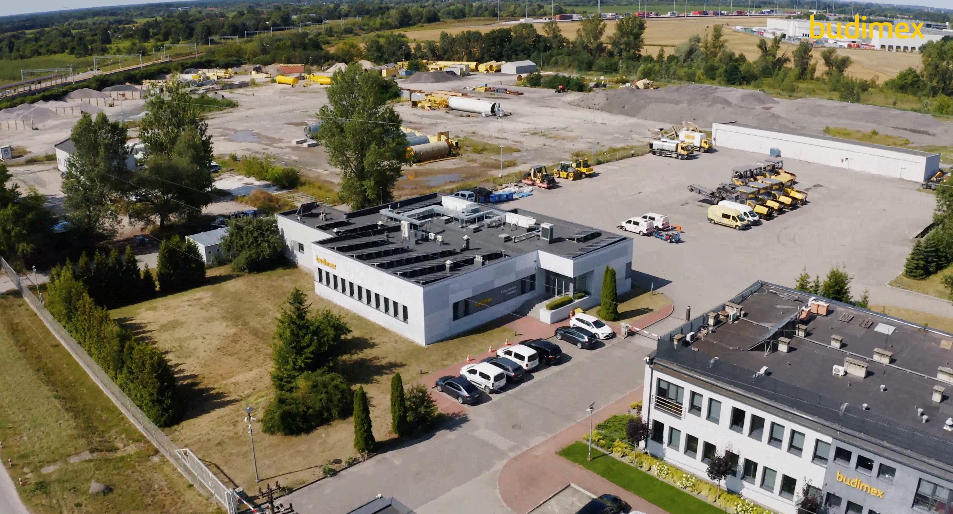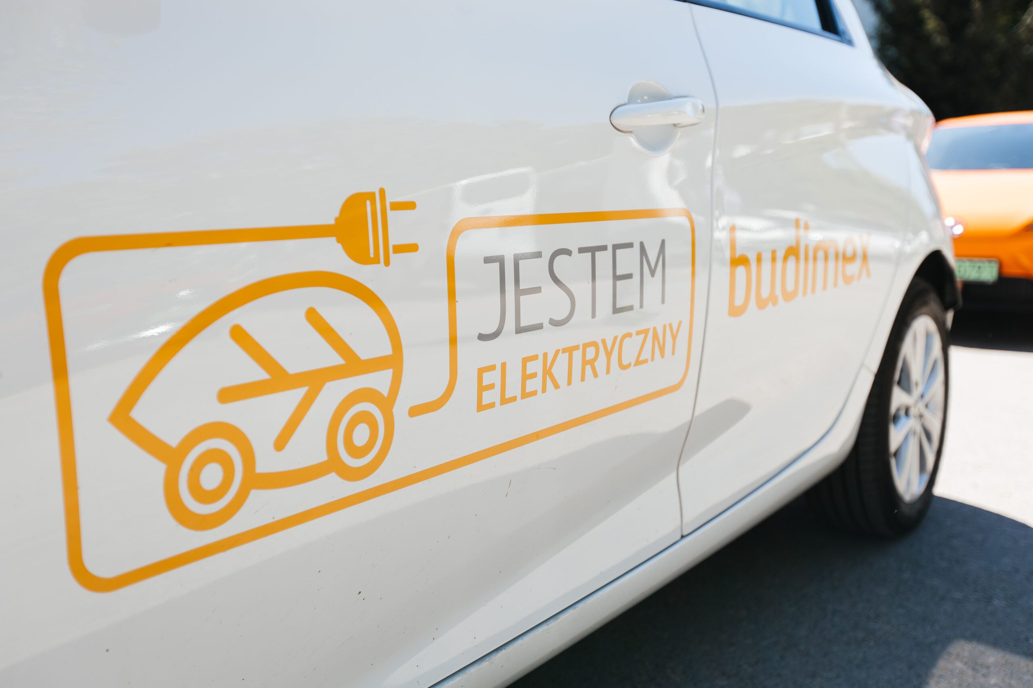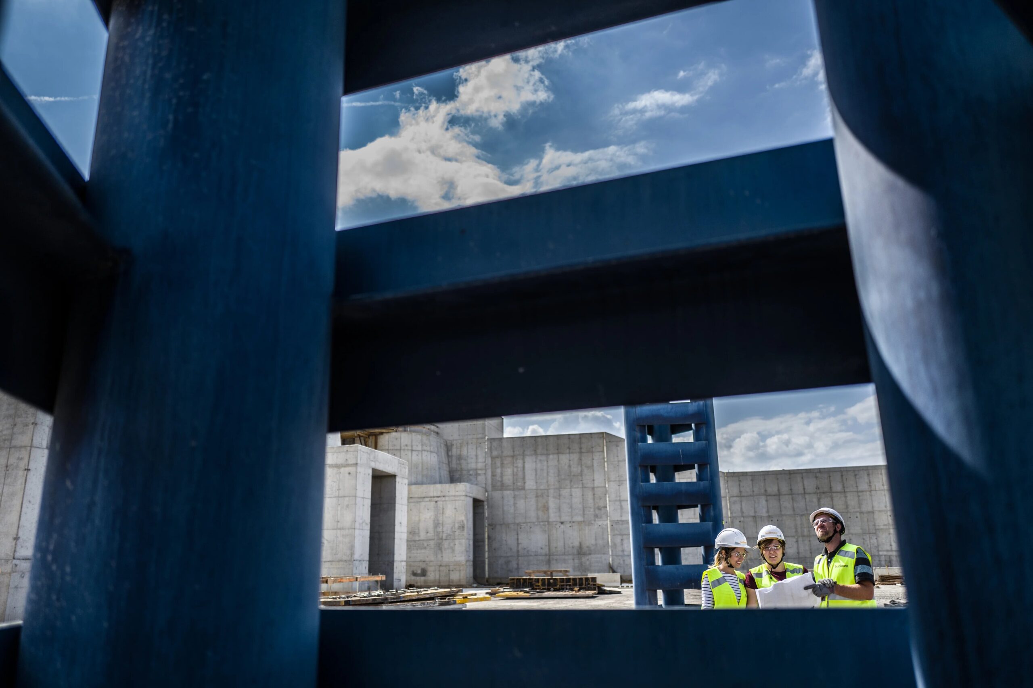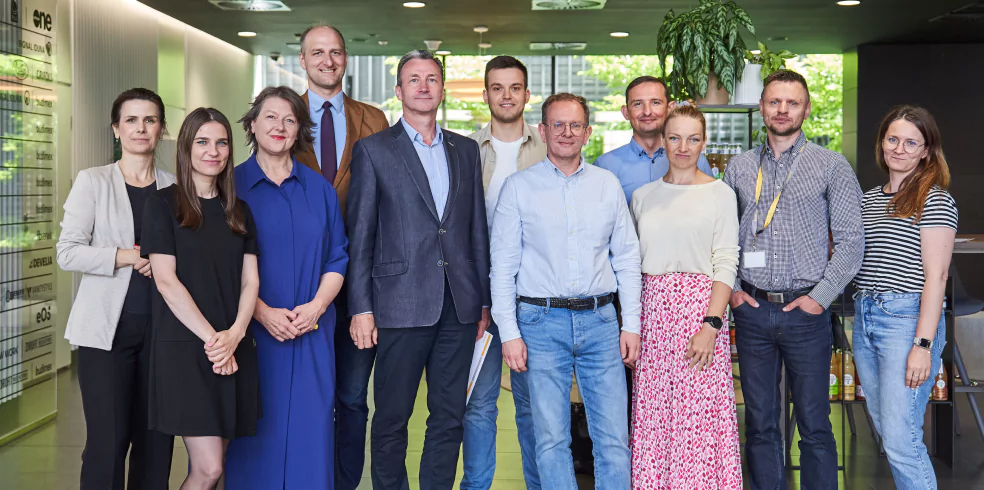Eastern Innovative Centre of Architecture of the Lublin University of Technology
The Eastern Innovative Centre of Architecture of the Lublin University of Technology has 6 thousand. m2 of space, a glazed roof and six floors. On the ground floor there will be m.in. Multimedia Centre, Dean’s Office and Sculpture Studio. The first two floors belong to students – most of the classrooms are located on these levels. On the third floor there is a modern teleconference room. Guests who visit the university on the occasion of scientific conferences and symposia will have five hotel rooms with balconies on the fourth floor at their disposal. This level also houses a spacious lecture hall for 196 people with ergonomic seating. On the top floor there is a drawing room and several conference rooms. The net value of the project is PLN 20 million.
