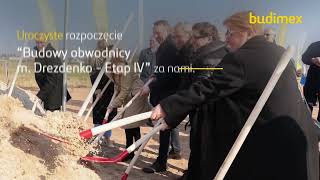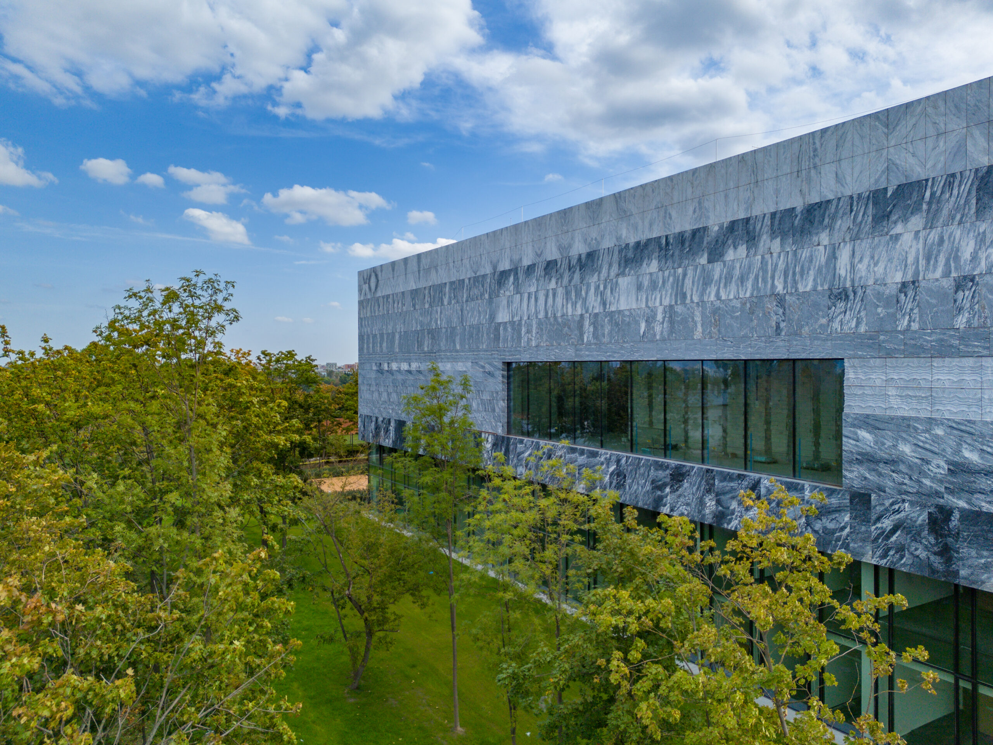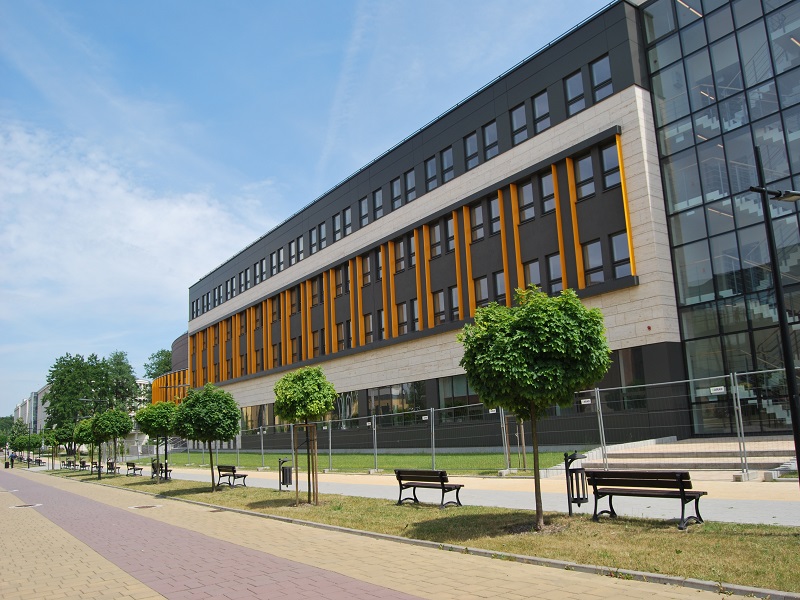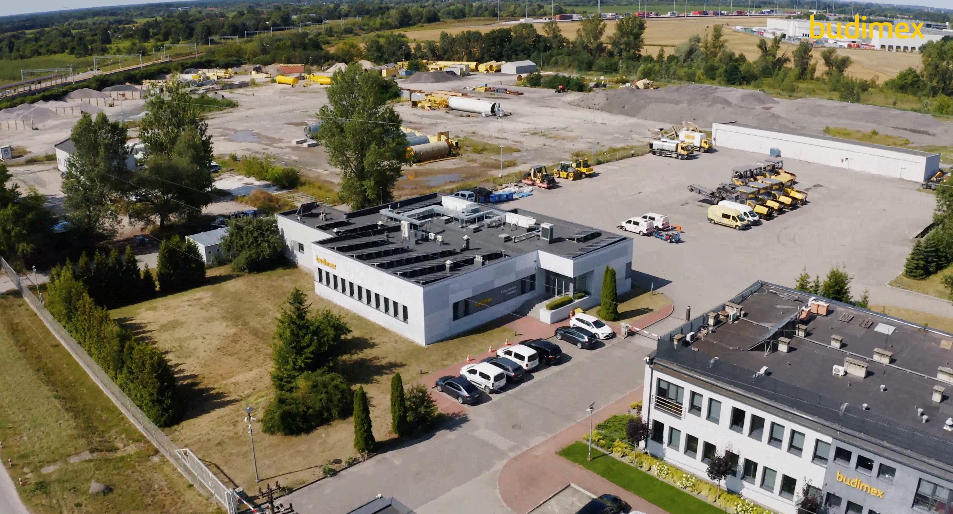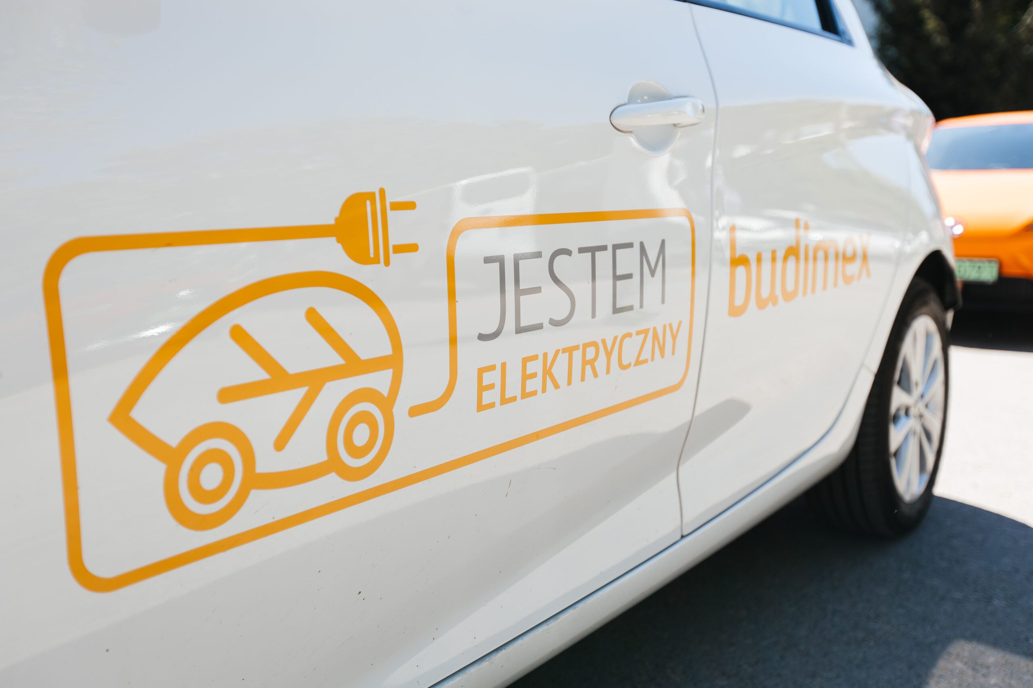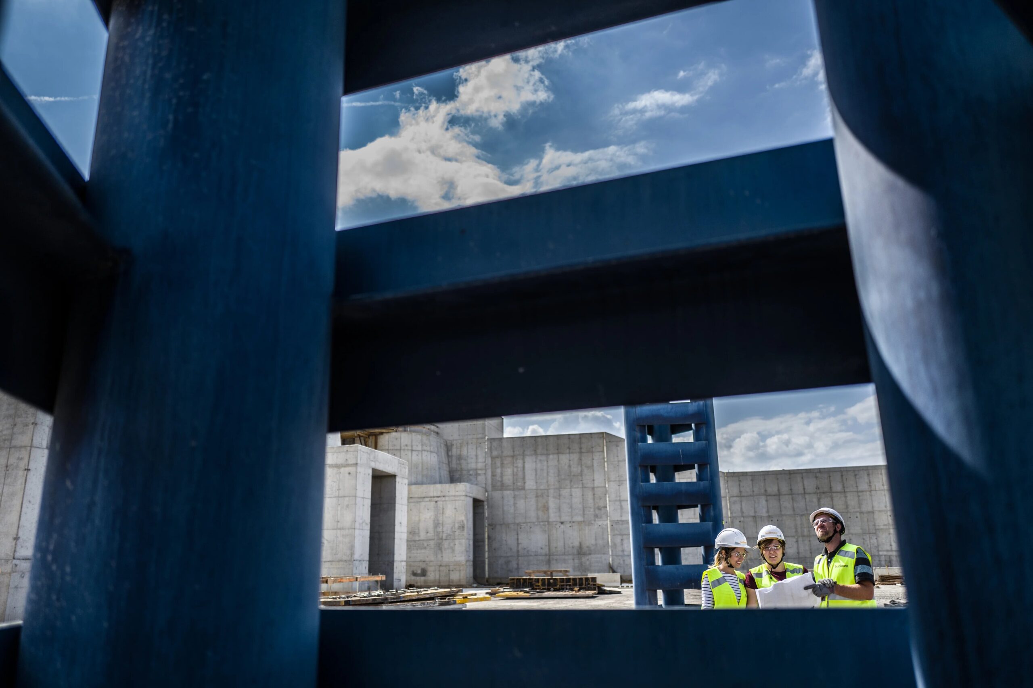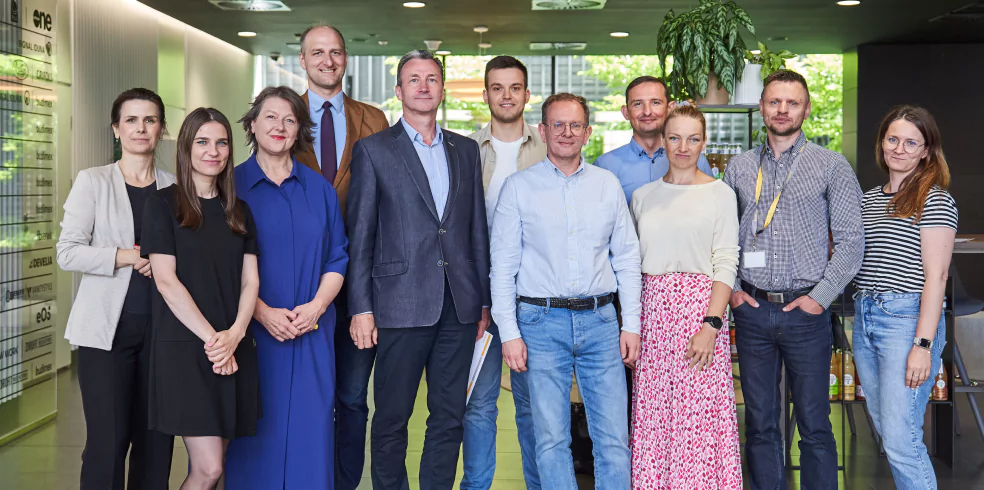High Technology Incubators
The project included the construction of two laboratory buildings with a usable area of over 4500 m2, connected with each other by a glazed connector. The ground floor of the southern wing is intended for a chemical unit with a two-storey technological hall, located in the supply and warehouse zone. The first floor of the southern wing was reserved for the biotechnological part with a separate microbiological laboratory. The total area of the facility is 5.7 thousand. m2. The net value of the investment is PLN 26 million.
