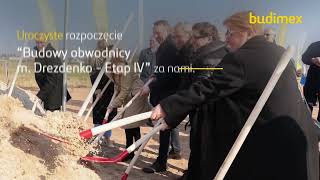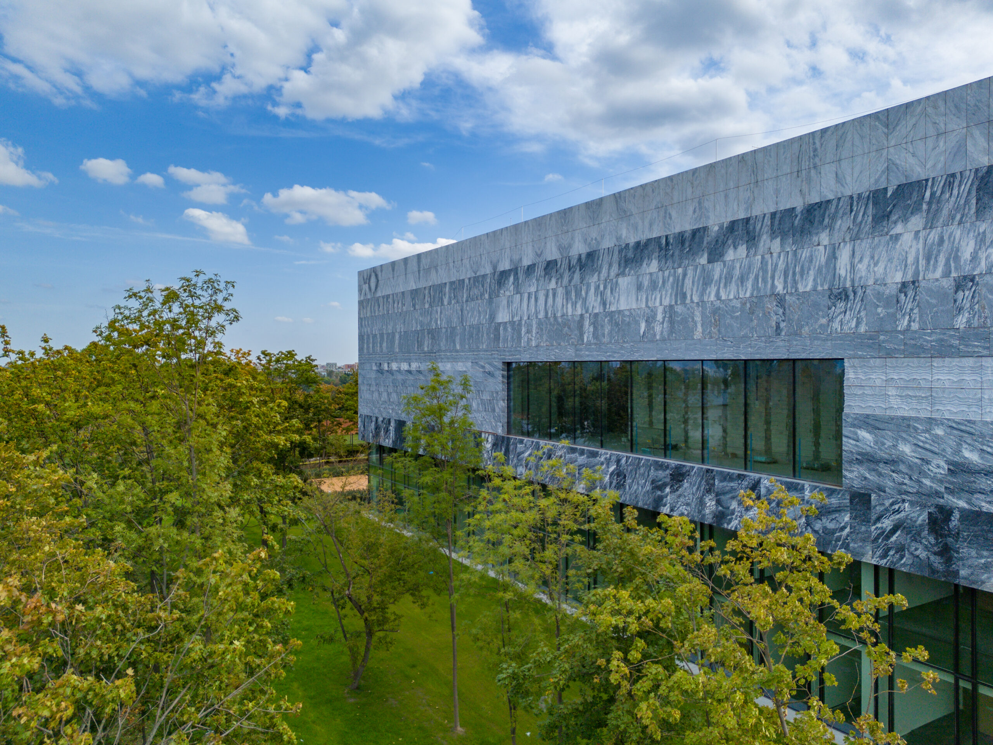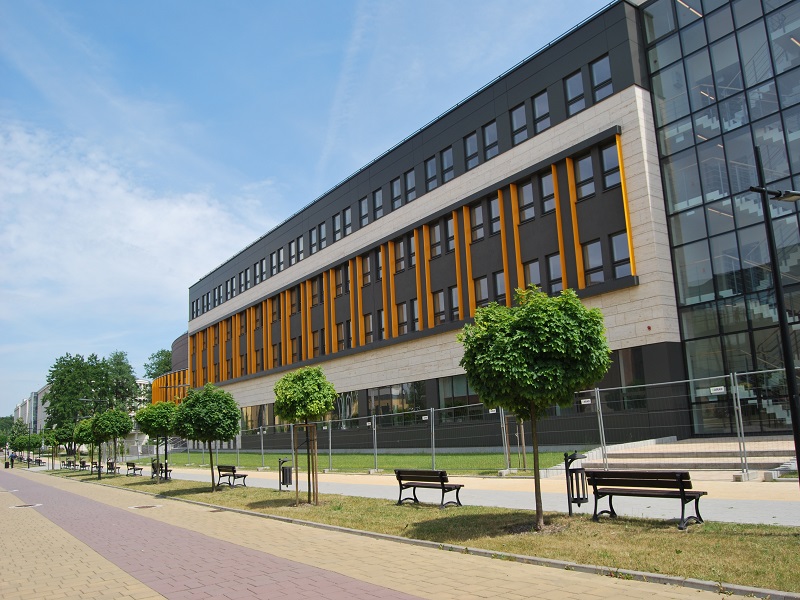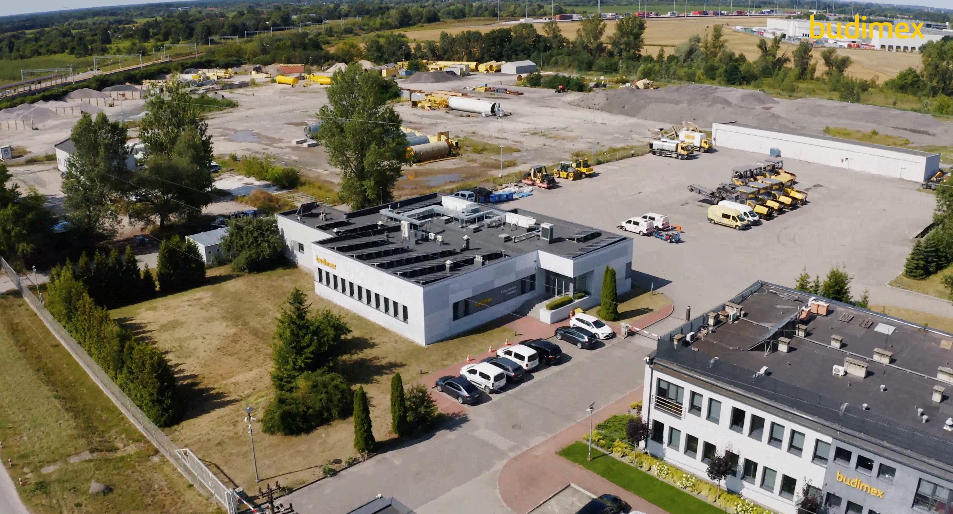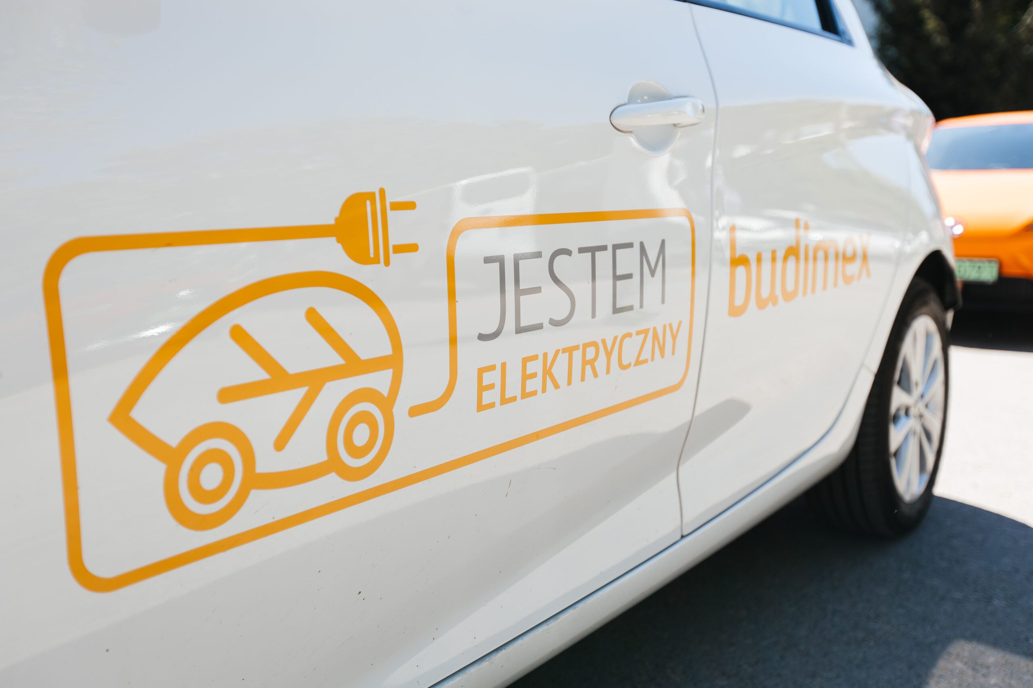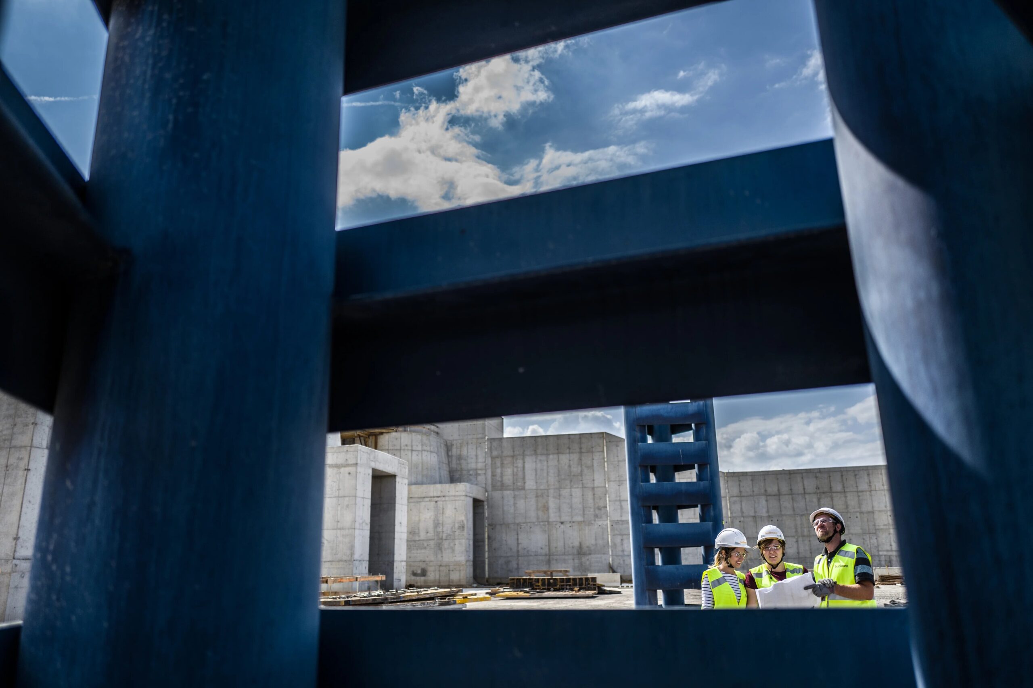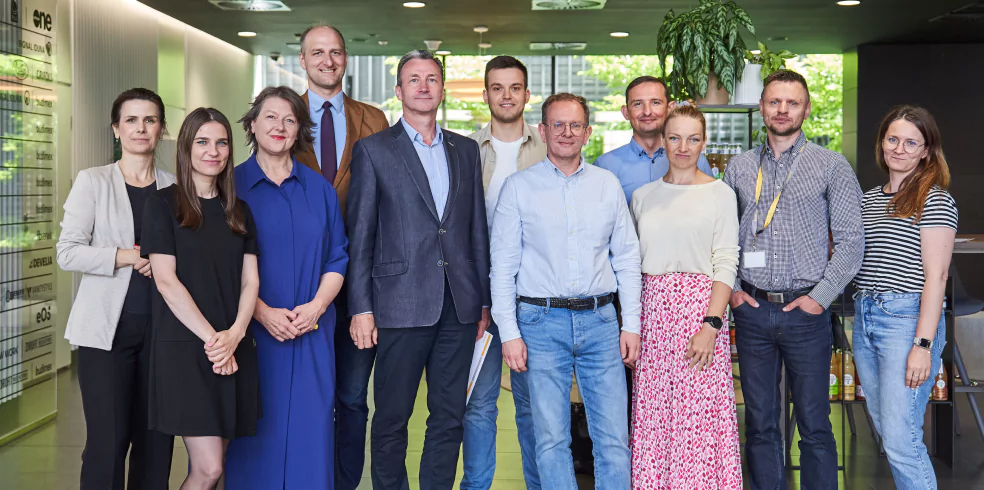KGHM Cuprum – office and commercial building
Turnkey construction of an office, service and commercial building with seven above-ground and two underground floors with garages. The new building was designed in an L-shape and added to the existing residential building. The compositional axis is a set of glazed walls with cranes and two roofed entrances to the building. Part of the ground floor is occupied by offices and a representative entrance hall with staircases and elevators serving all floors of the building. Most of the rooms are open office spaces, which can function as “open space” or be divided by partition walls depending on the needs of users. As part of the works, the water, sewage, sanitary, power networks were also built, along with the construction of a transformer station and a teletechnical network. The area of the building intended for services is: 400 m2, the usable area of the office part is 6.3 thousand. m2, cubic capacity: 45 thousand m2. The total value of the project amounted to PLN 33 million net.
