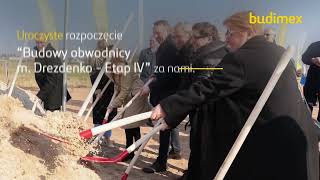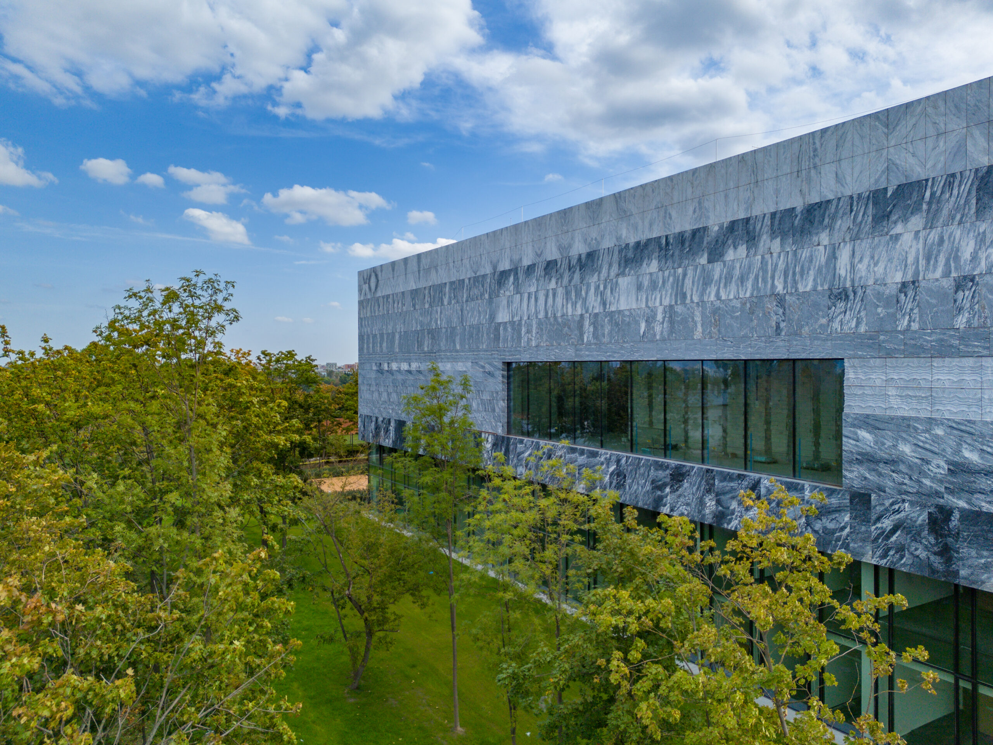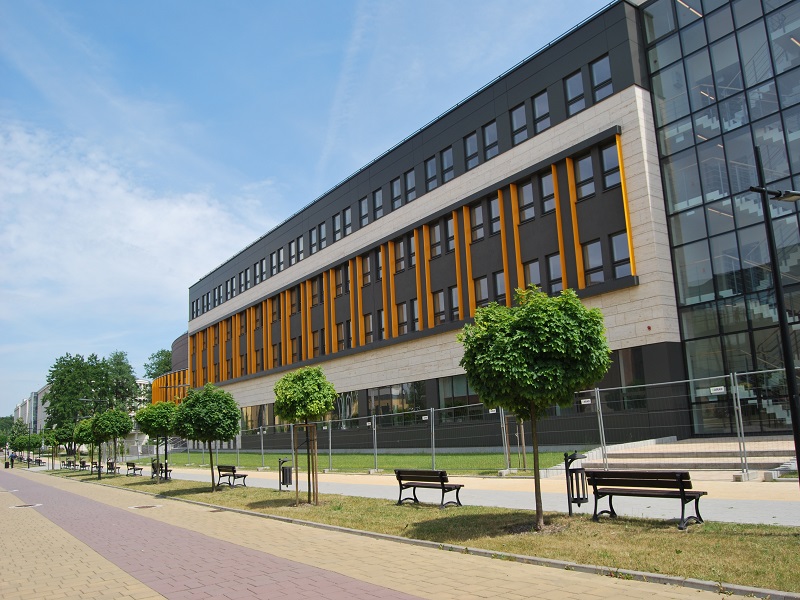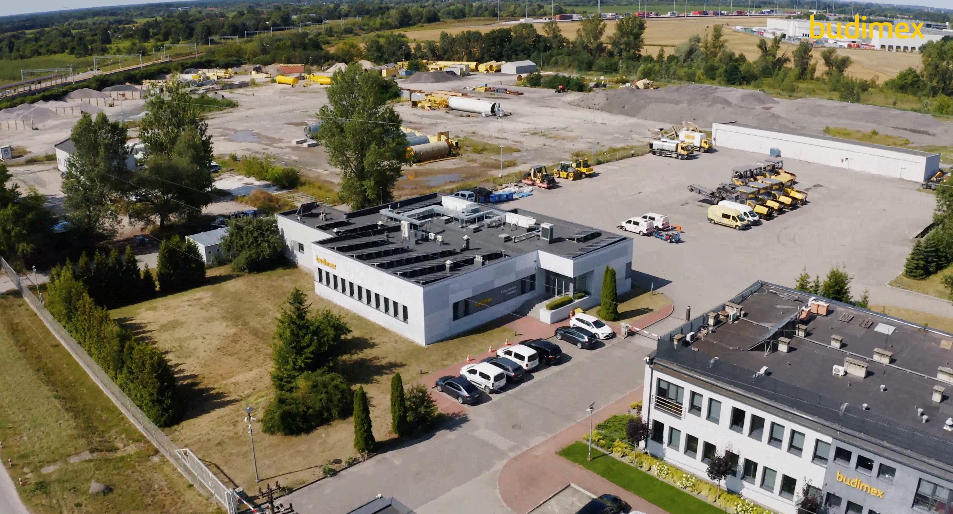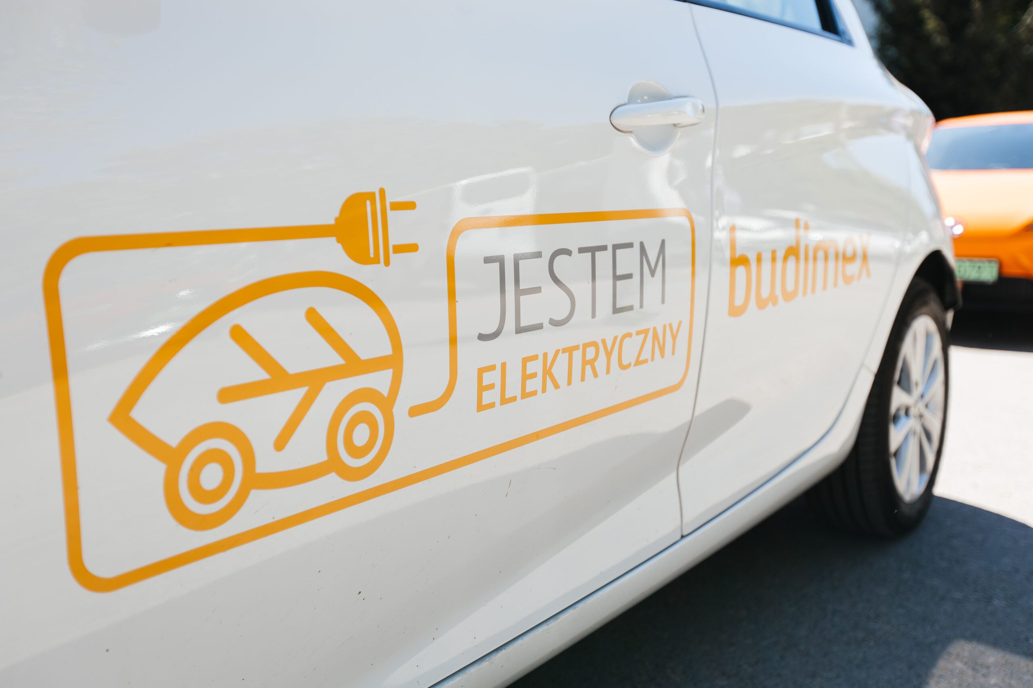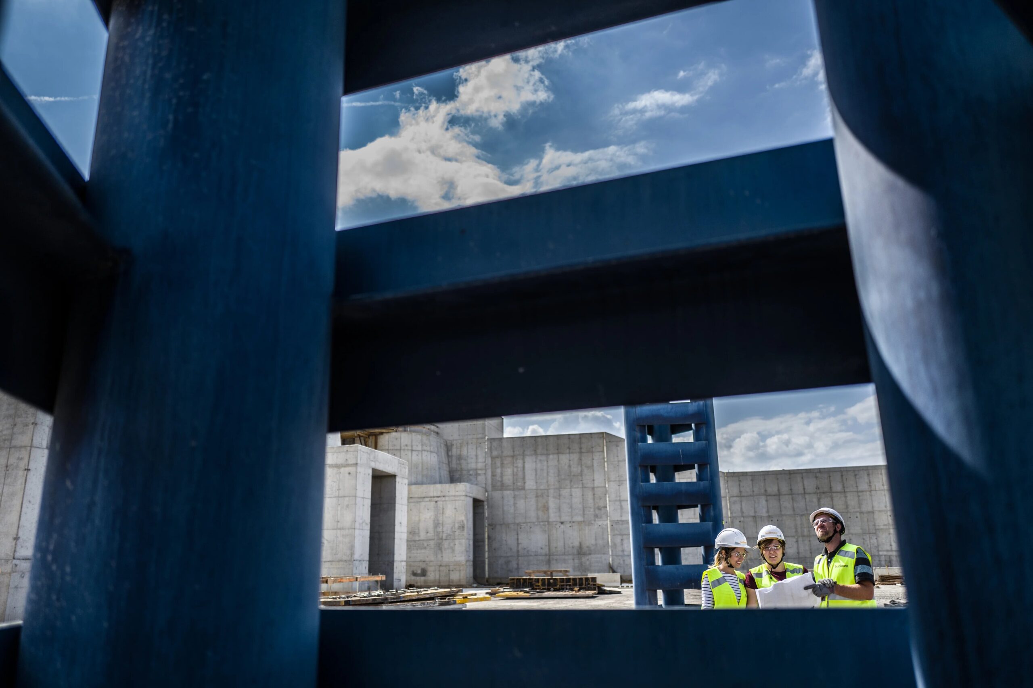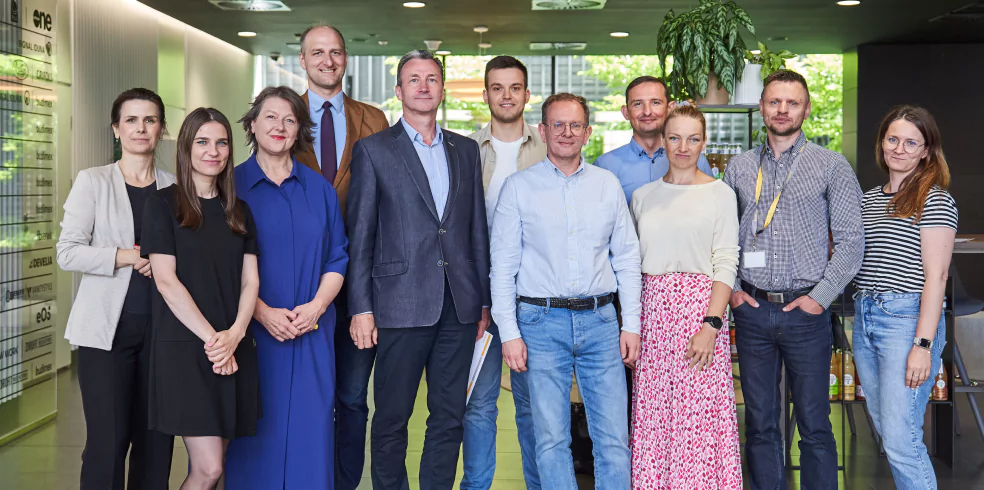Provincial Children’s Hospital in Bydgoszcz
The reconstruction of the hospital took place in a very tight development, and one of the renovated buildings, building A, is under the protection of the conservator of monuments. In addition, part of the hospital provided care to patients during construction.
The building has eight floors, and for faster recovery of young patients, playgrounds are located on the roofs of the building. There are outpatient clinics in building A, and the administrative part in building G. The hospital has m.in. the highest quality operating rooms, magnetic resonance imaging, computed tomography, X-ray machines, burn ward, all specialized departments, laboratories, hydrotherapy, pharmacy, kitchen with canteen, doctor’s offices, rehabilitation rooms. The usable area of the building is 29,000 m2.
