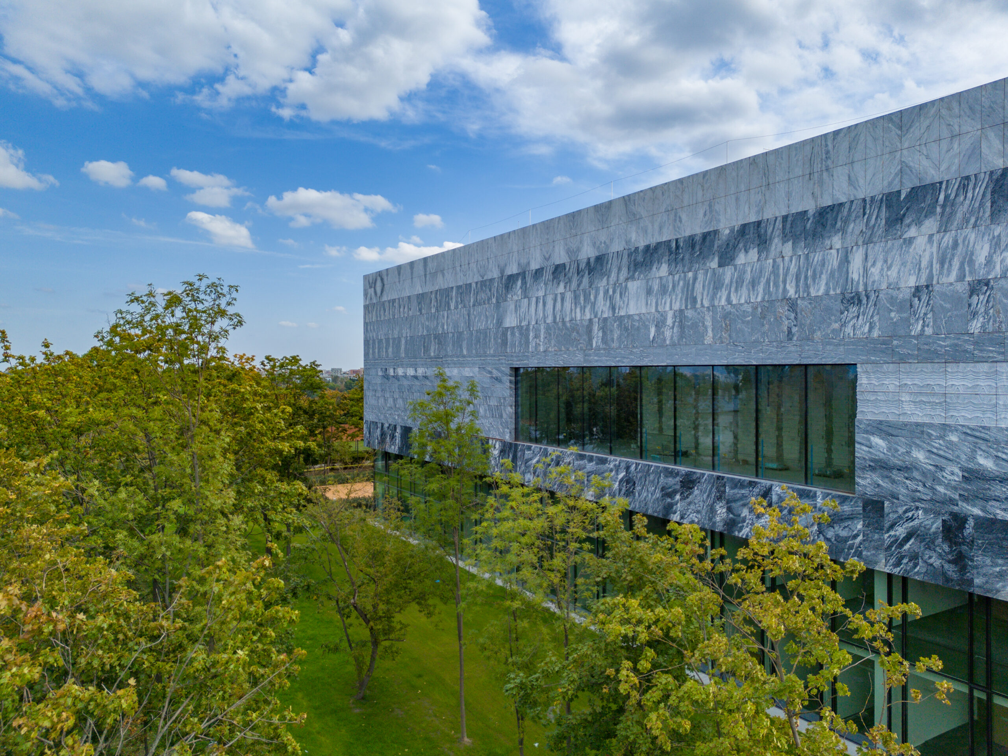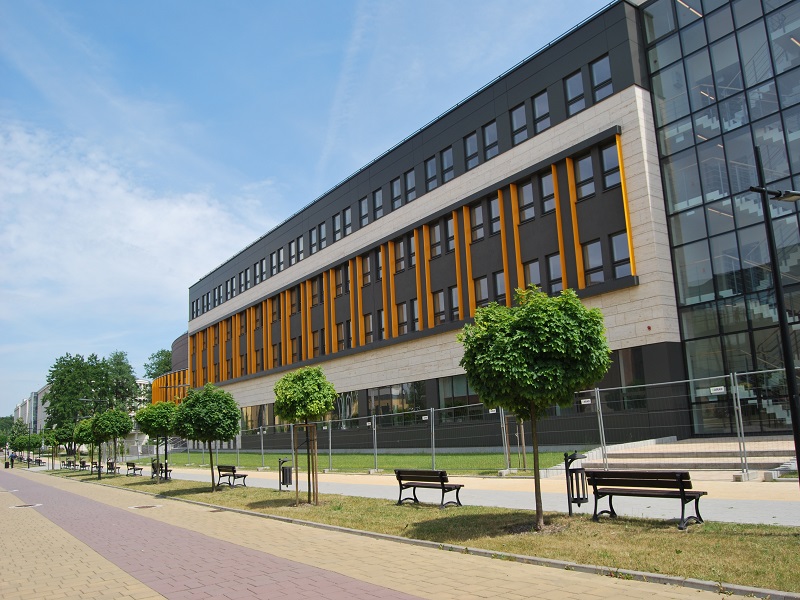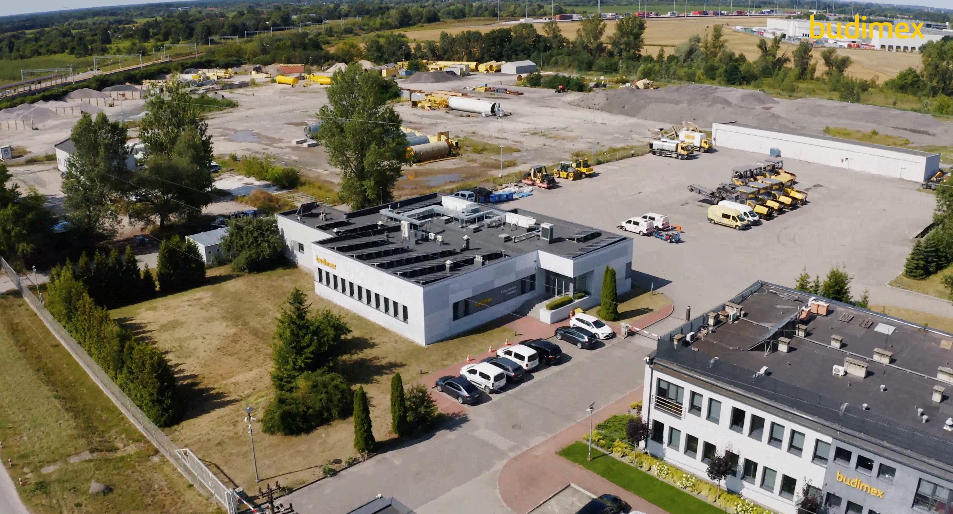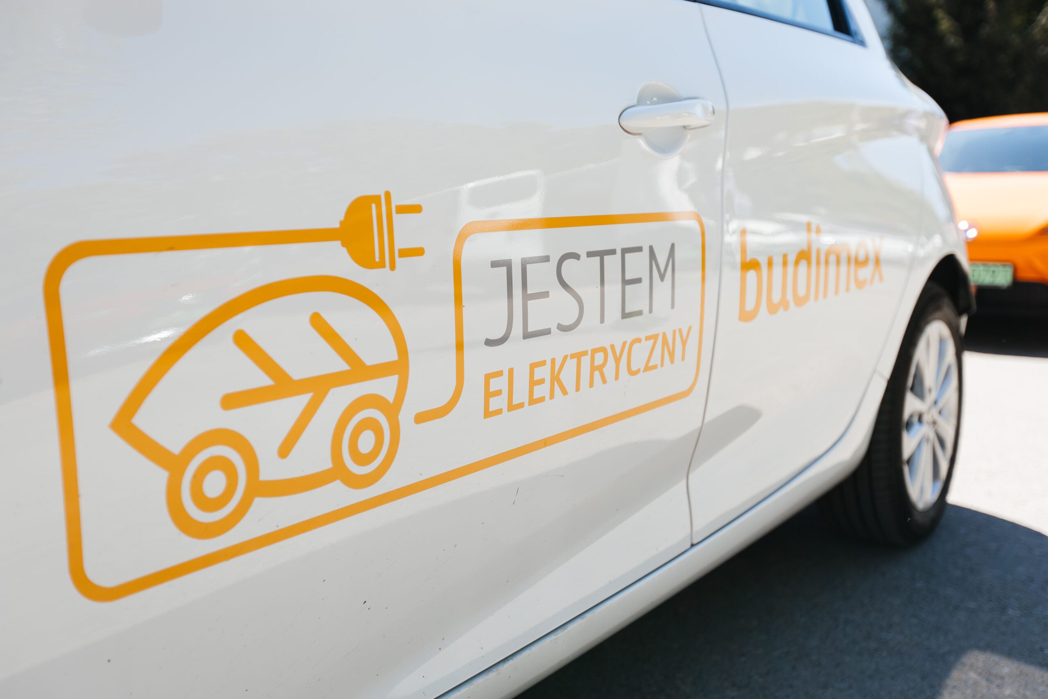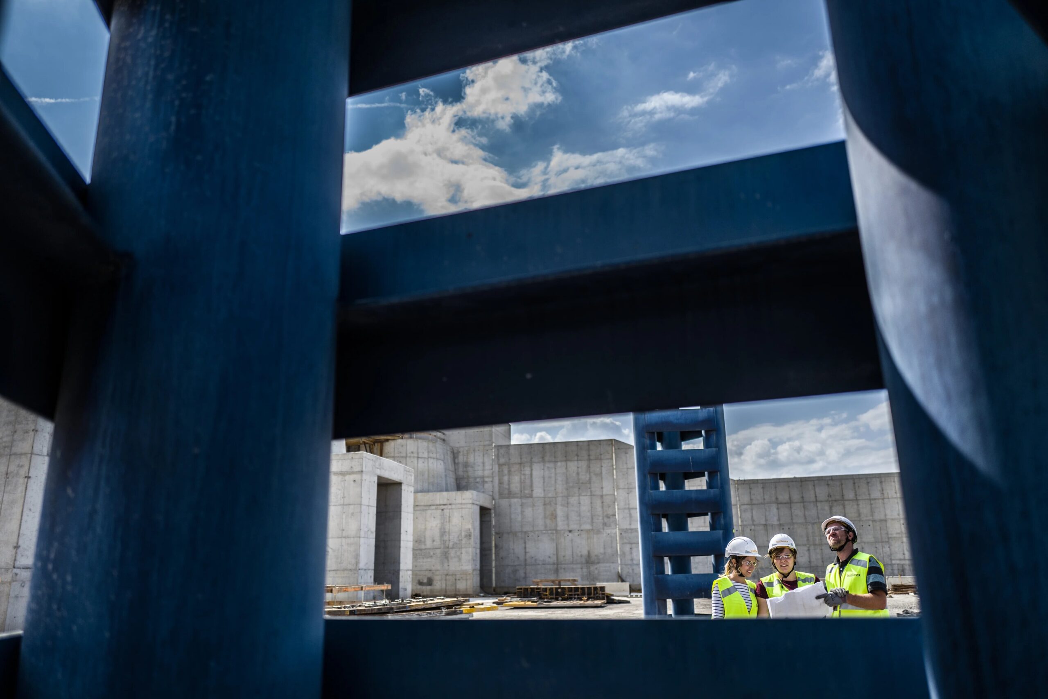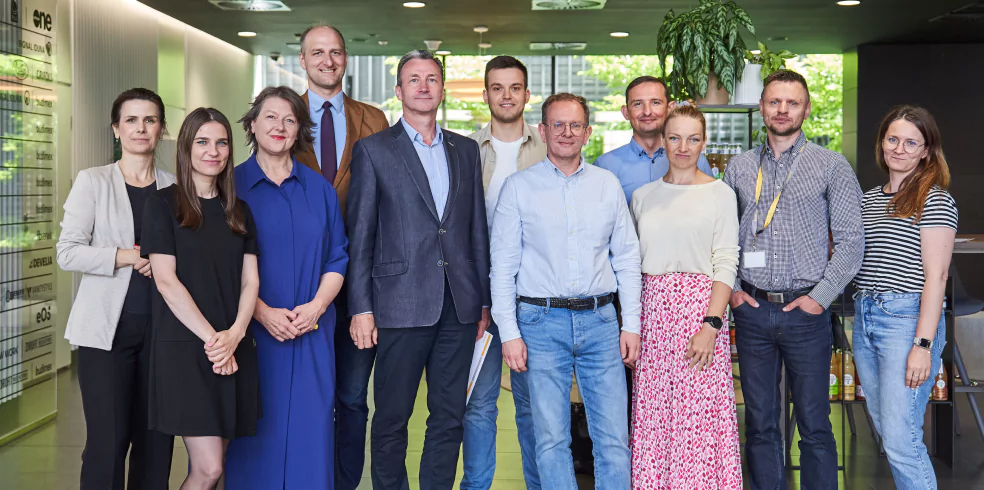Sports and entertainment hall in Świecie
The general contracting of the hall included the following utility facilities: an arena, a warm-up room, a gym, a six-lane bowling alley with a billiard room, a conference room and a cloakroom with modern temporary showers. The building is also equipped with all necessary installations, including water and sewage, electricity and telecommunication. The building consists of two floors and has a local basement. External works were also carried out: parking spaces for 83 cars, lighting of the area, landscaping with greenery and small architecture. The sports and entertainment hall has 1358 seats with a capacity of 39 thousand. m³, with a total area of 5.5 thousand. m2. The total value of the project amounted to PLN 13 million net.


