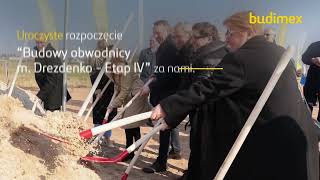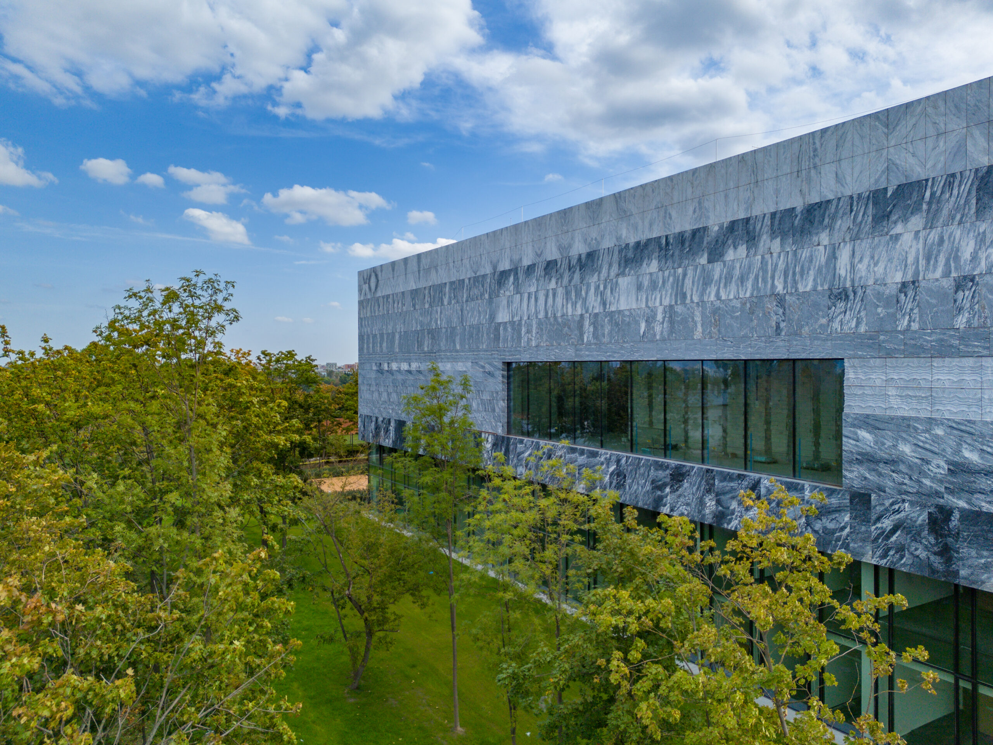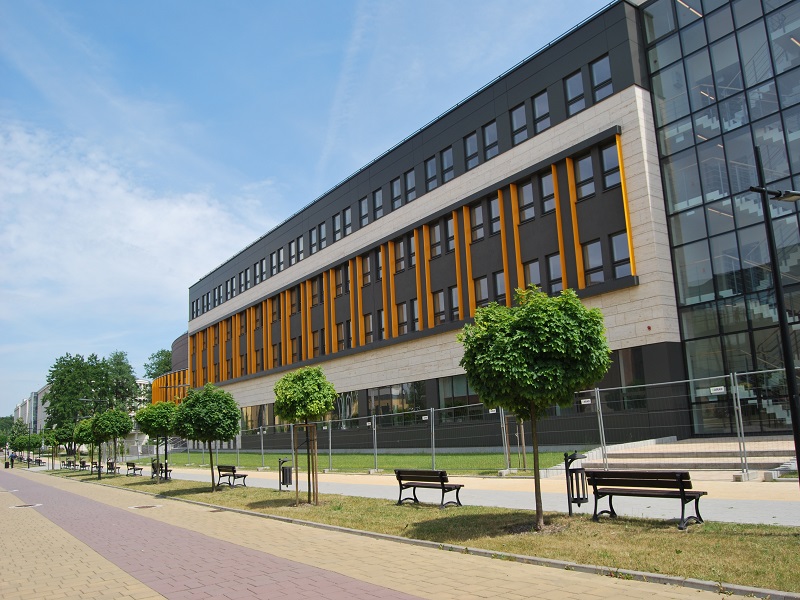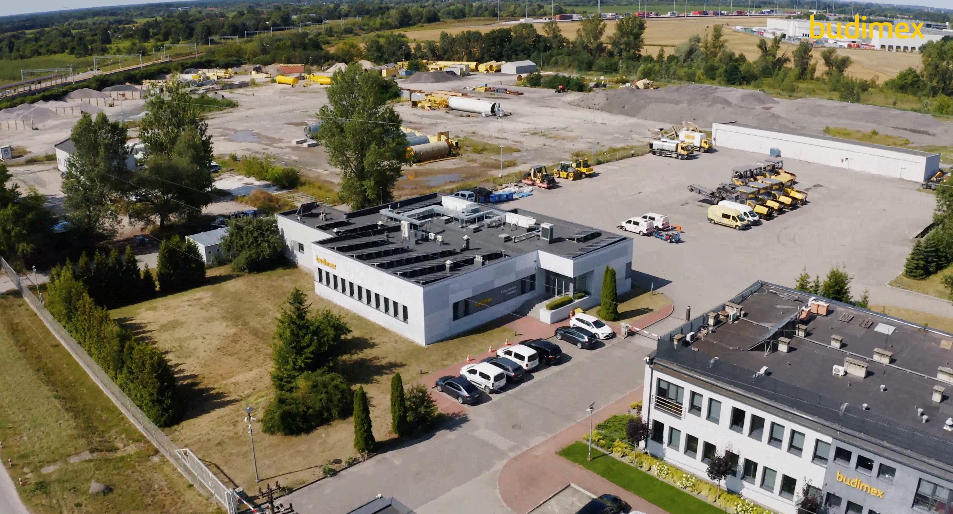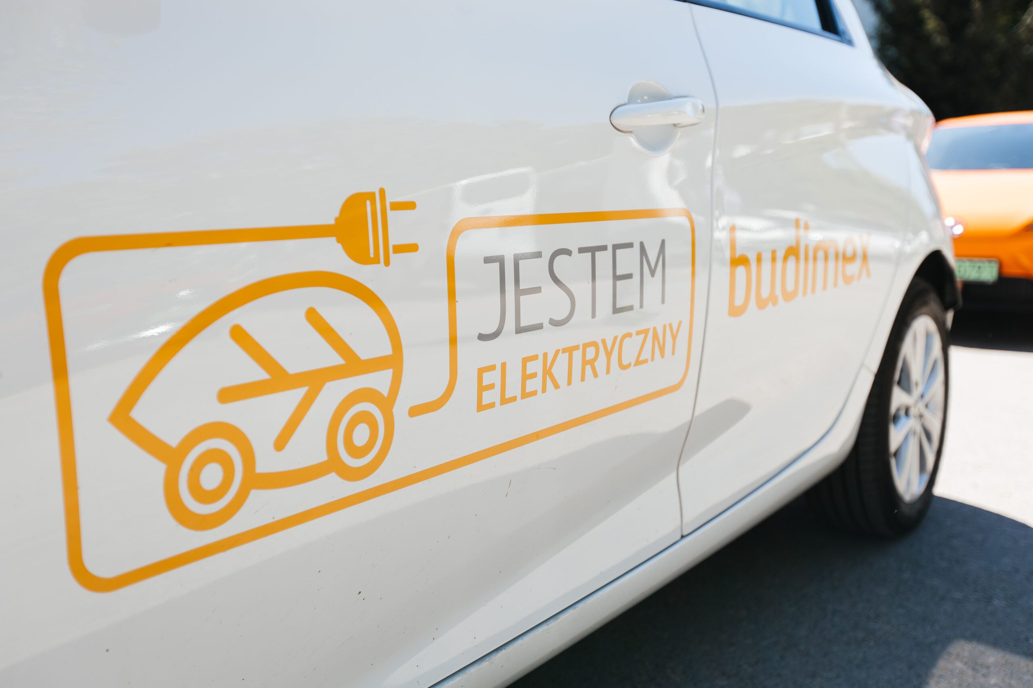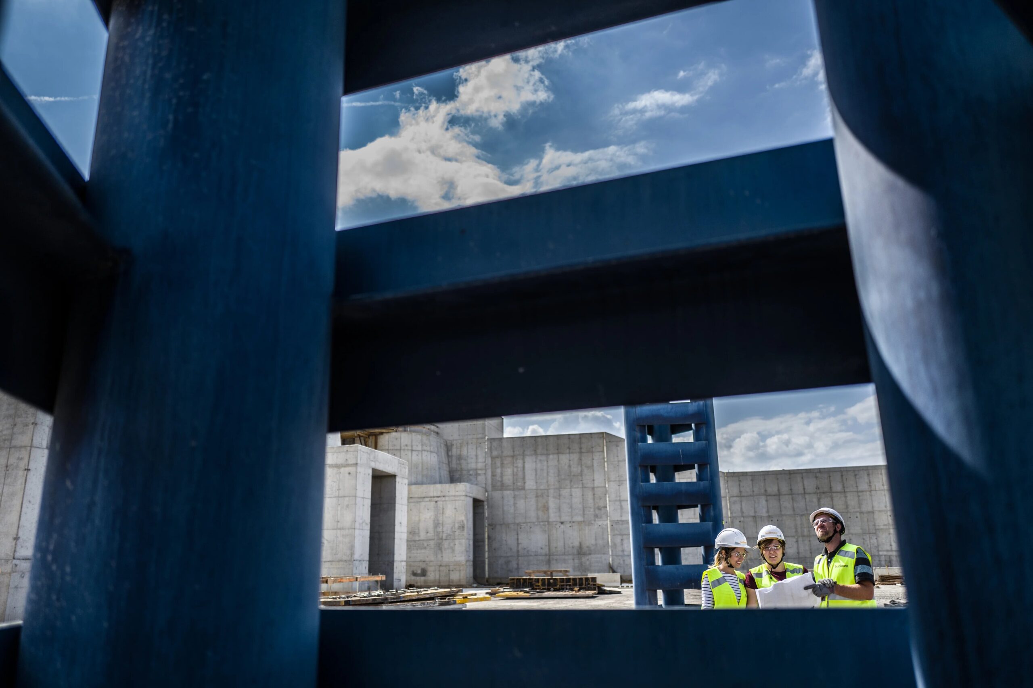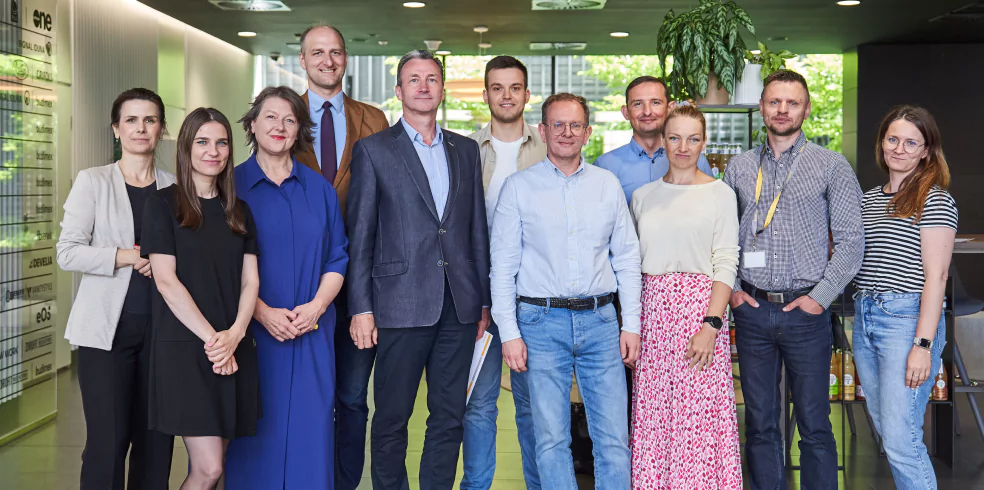Sports and Rehabilitation Center of the Medical University of Warsaw
A center with two above-ground and one underground storeys was built. The investment has sports and educational functions.
In the complexes, connected with each other by an underground car park, there are:
1) a gymnasium and a multifunctional hall. Thanks to a special sliding wall, it is possible to combine them into one sports hall,
2) sports hall and specialist rooms,
3) an Olympic swimming pool with a general development training room on the first floor
4) training pool,
5) a connector with a café.
The center has been equipped with solar installations and photovoltaic panels. The entire installation is supervised by the Building Management Systems (BMS), which includes control and monitoring of air conditioning units, lighting, heat substations and others. The cubic capacity of the facility is 128,485.7 m³; and usable area: 13,961.52 m2. The total area is 20,022.88 m2.
