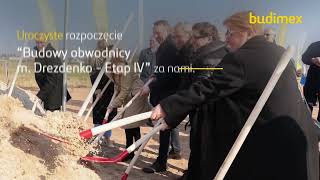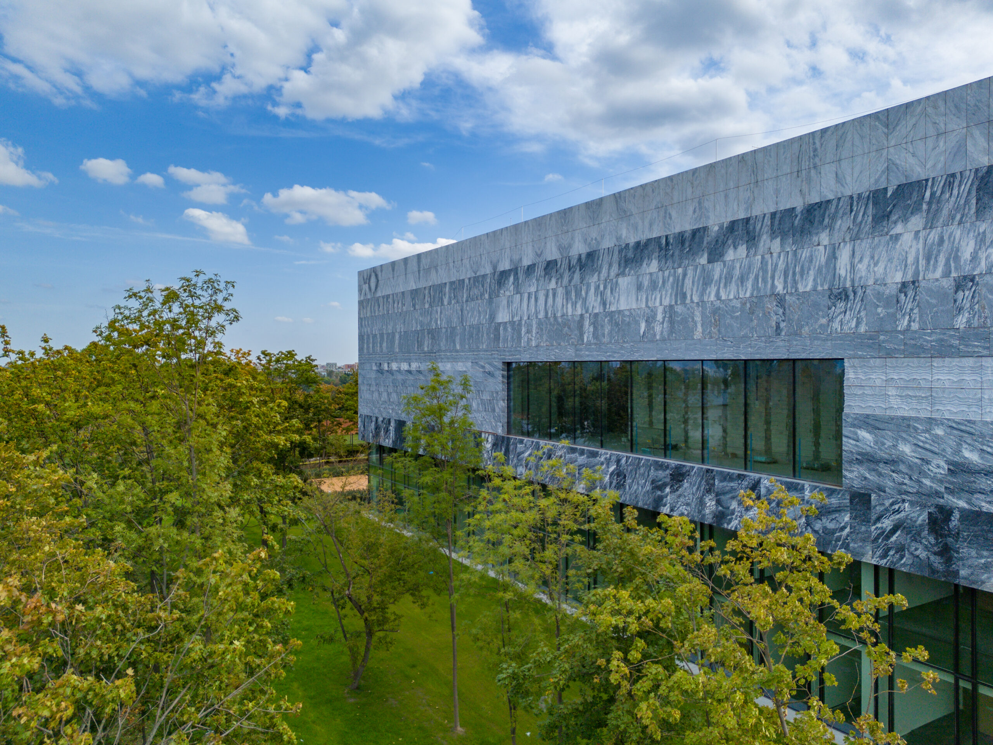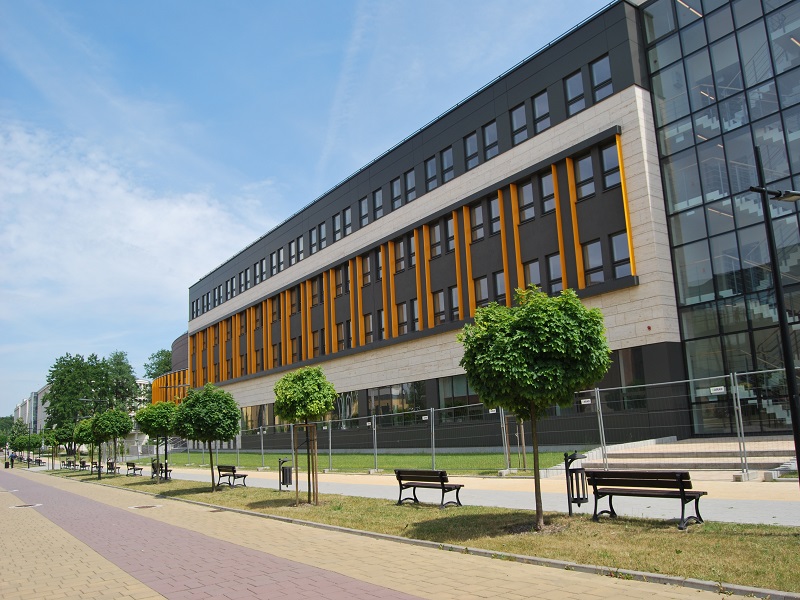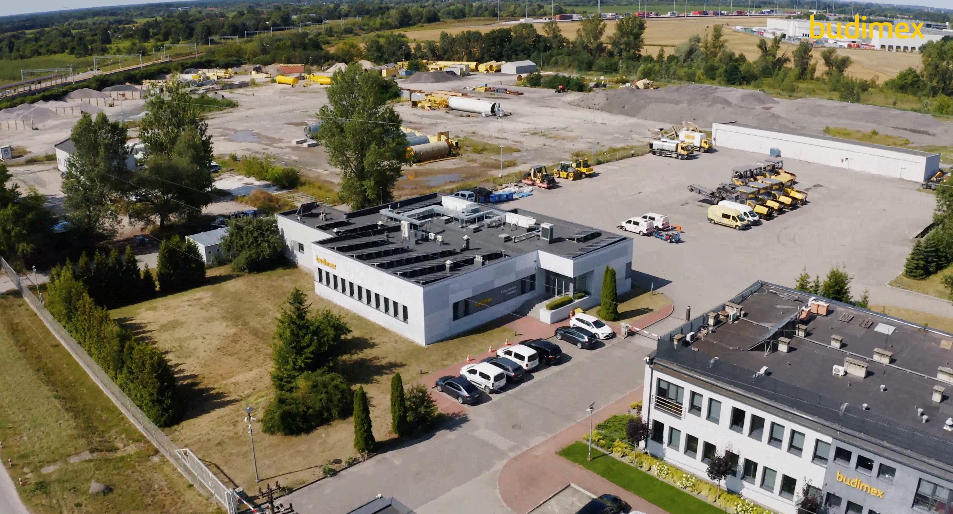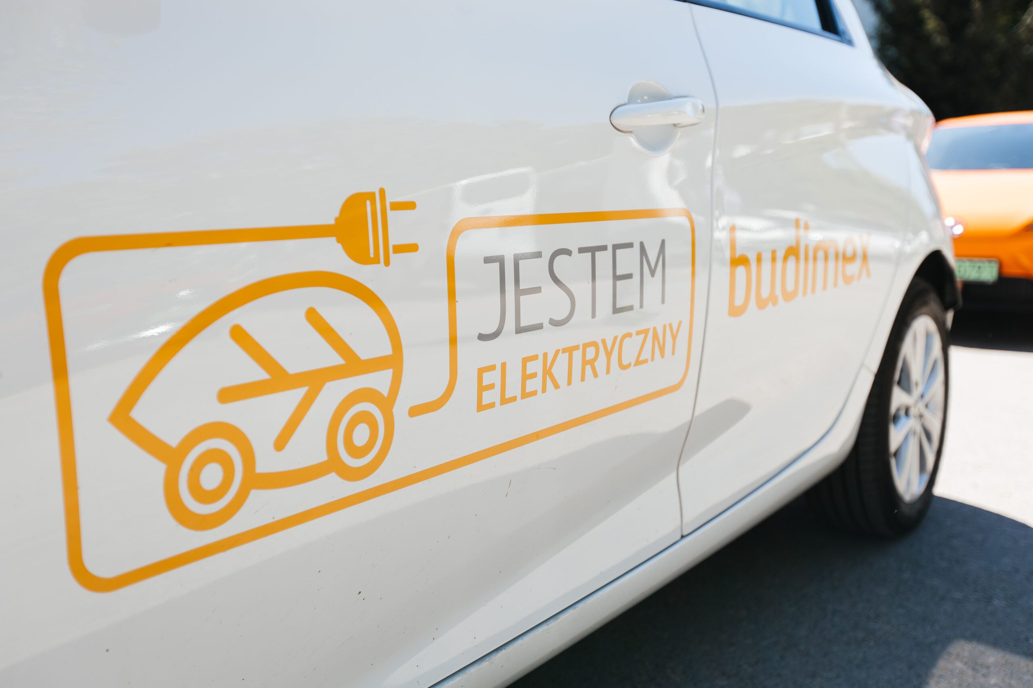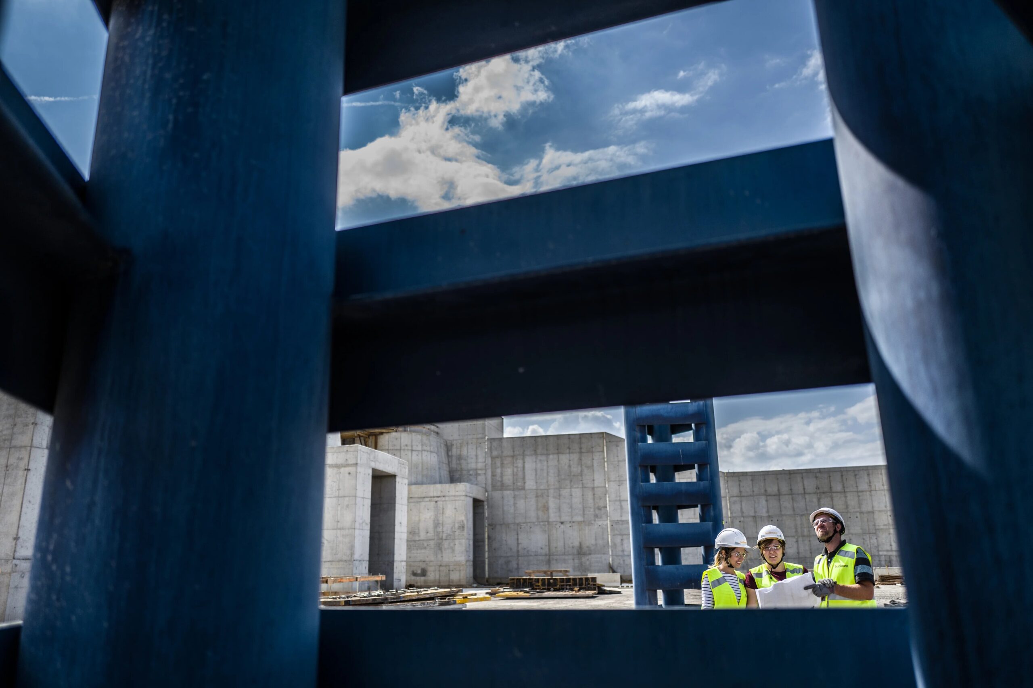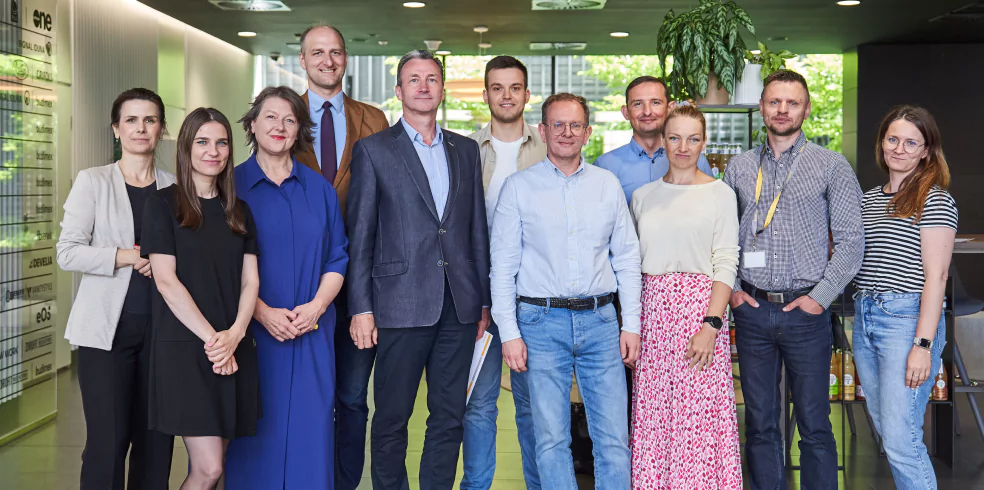Sports hall in Ostrowiec Świętokrzyski
The completed facility has five usable levels – three above-ground storeys, a ground floor and a technical storey in the hall roof structure. In addition to the multifunctional hall and auditorium for 3800 people, an intimate hotel part, administrative rooms and a conference room, rooms for commentators, light and sound operators, as well as bars, restaurants and shops have been designed. Works were also carried out in the vicinity of the sports facility, i.e.: entrances, parking lots and connections to sanitary, sewage, energy networks and teletechnical installation. The total area of the facility is 10 thousand. m2, cubic capacity 75 thousand. m³. The net value of the project is PLN 45 million.
