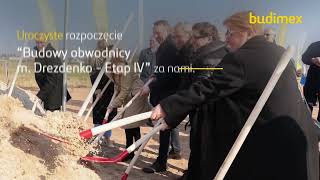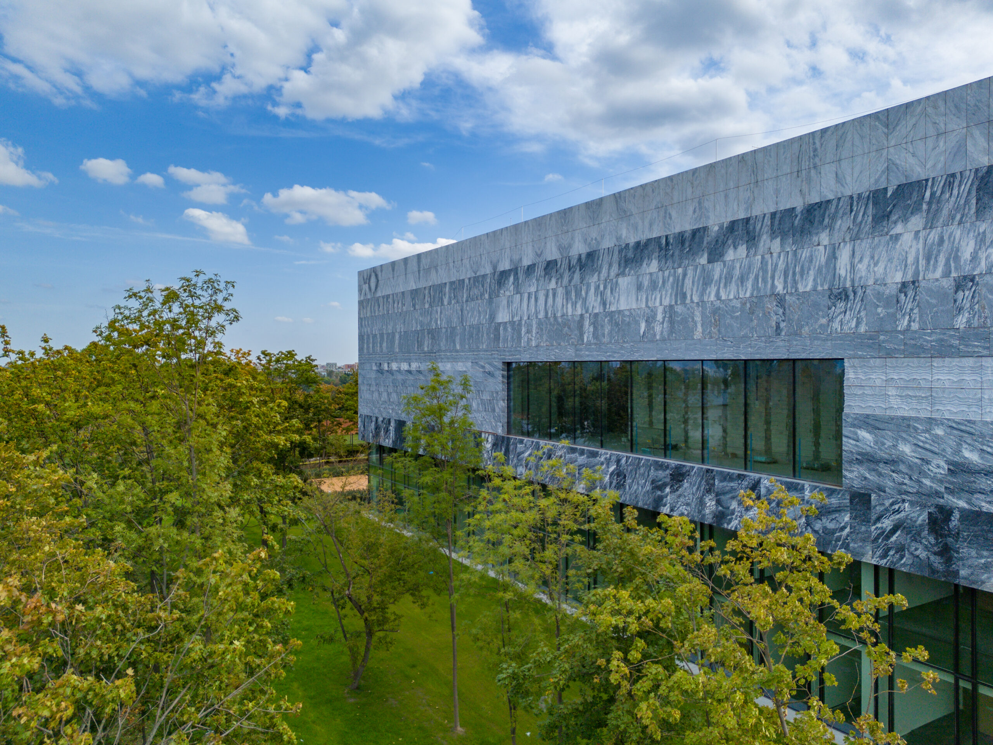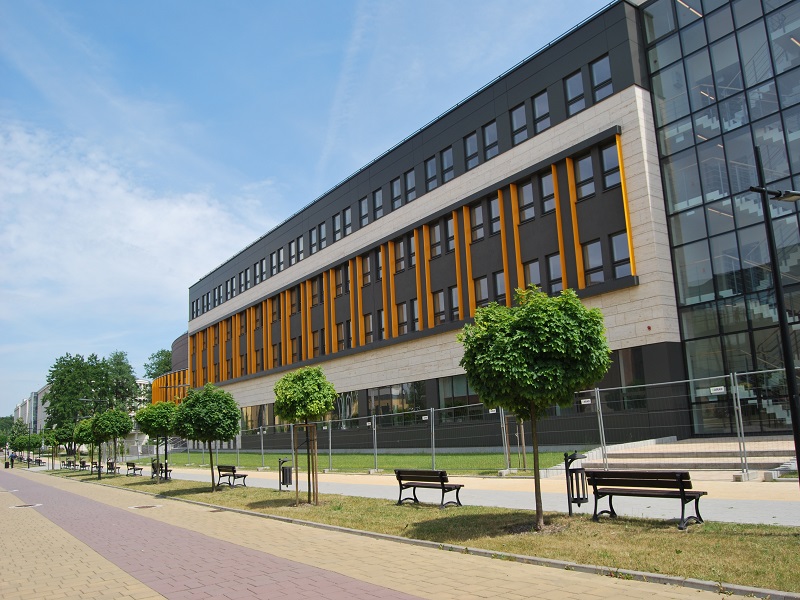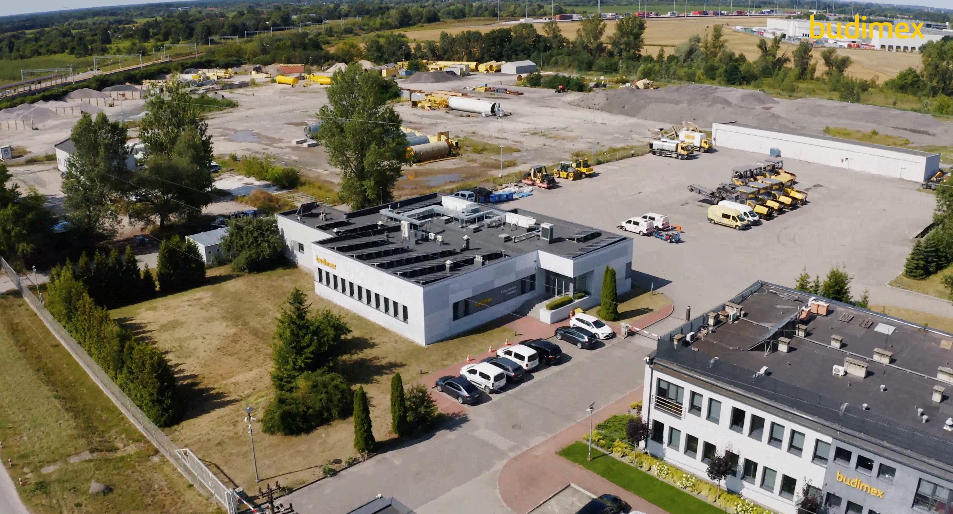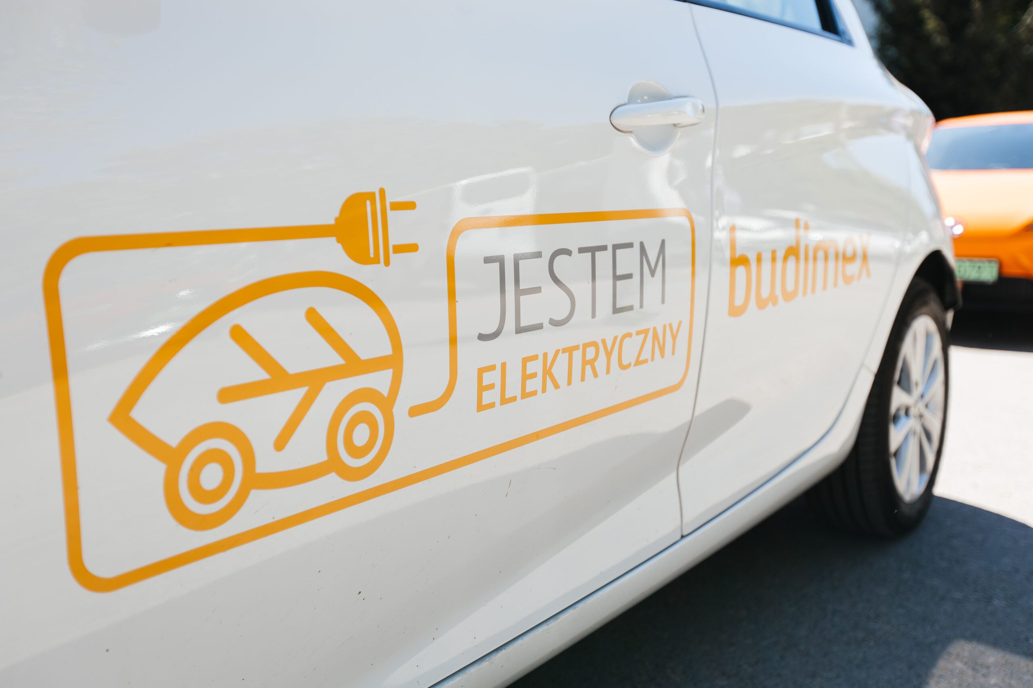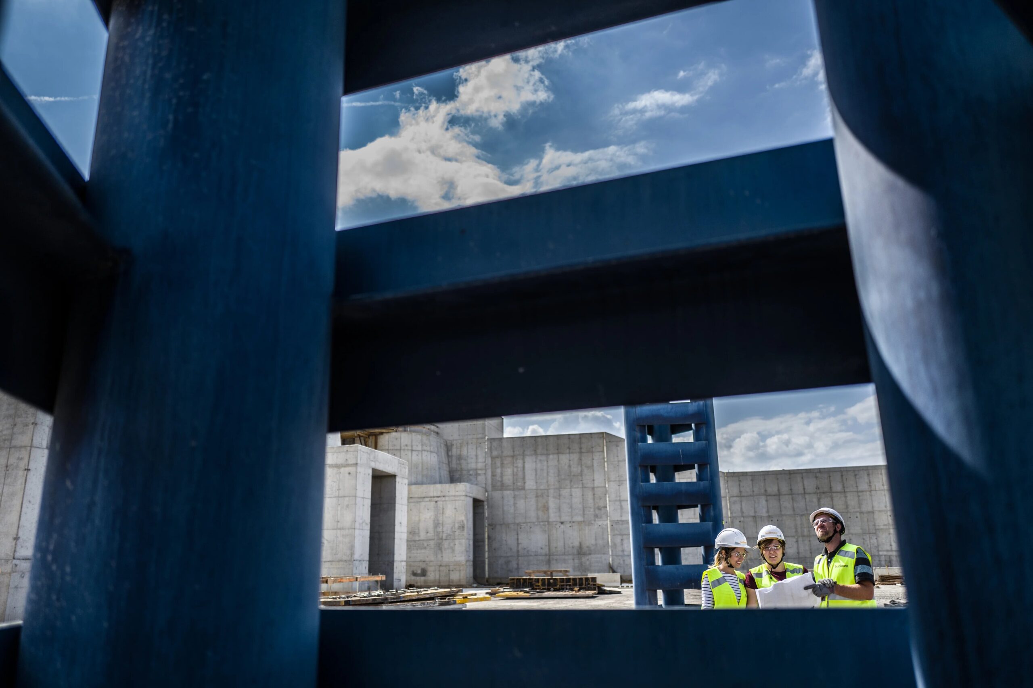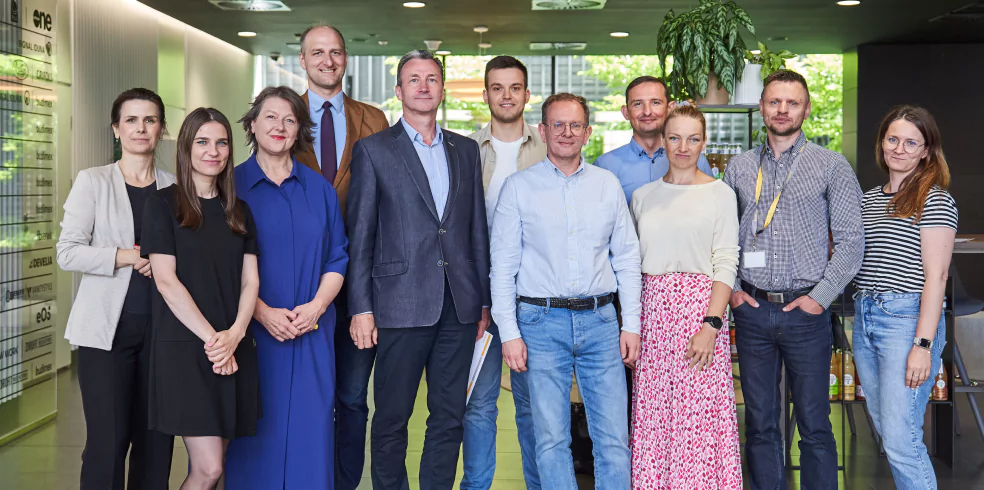Warsaw Skorosze Shopping Center
The scope of the investment project included the design of the building, the road system serving the facility and the technical infrastructure. A car park with 486 parking spaces has been designed next to the facility, including 10 spaces for the disabled. The building is detached, one-level with part of the function located on the mezzanine floor. Its total area is 13.2 thousand. m2, cubic capacity: nearly 92 thousand m³. The total value of the project amounted to PLN 49 million net.
