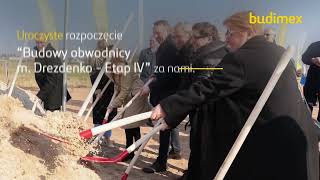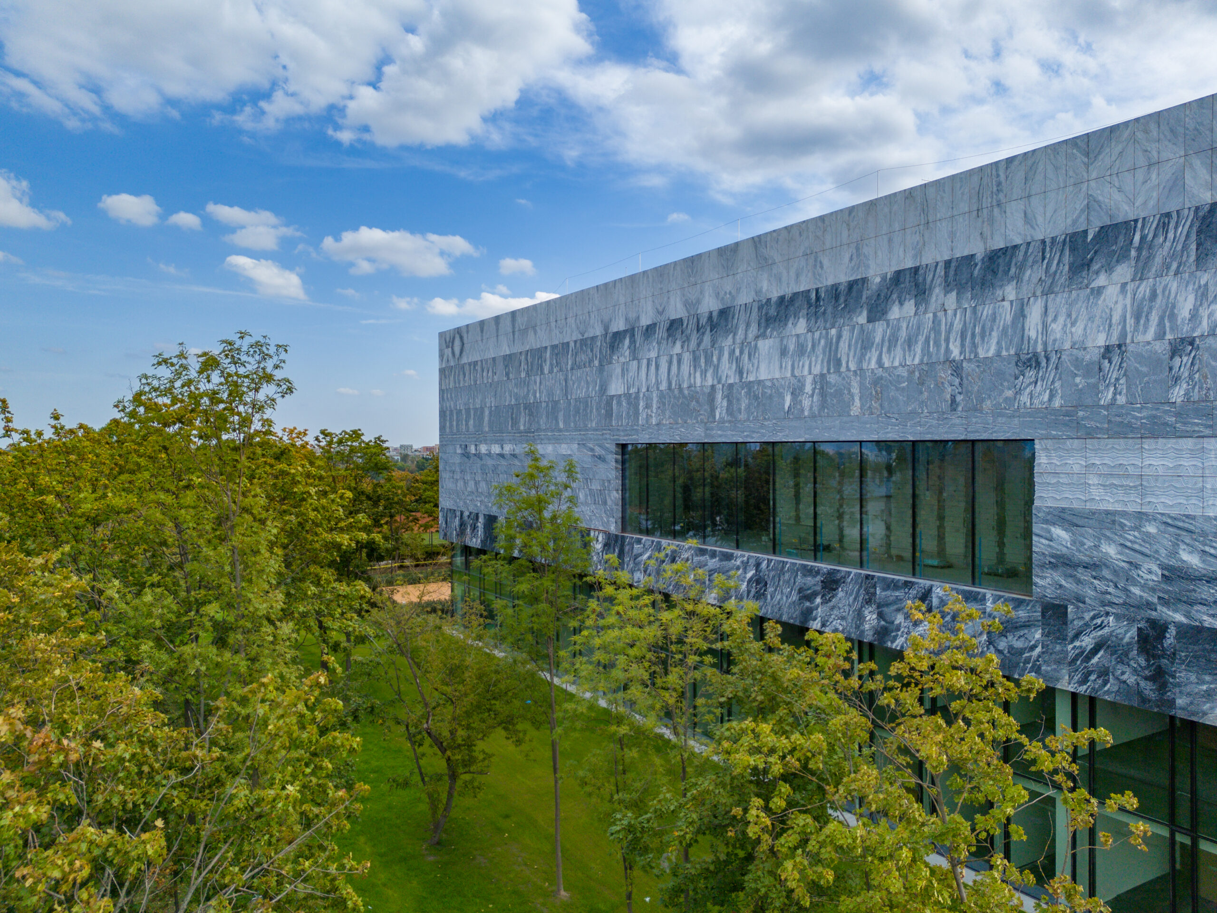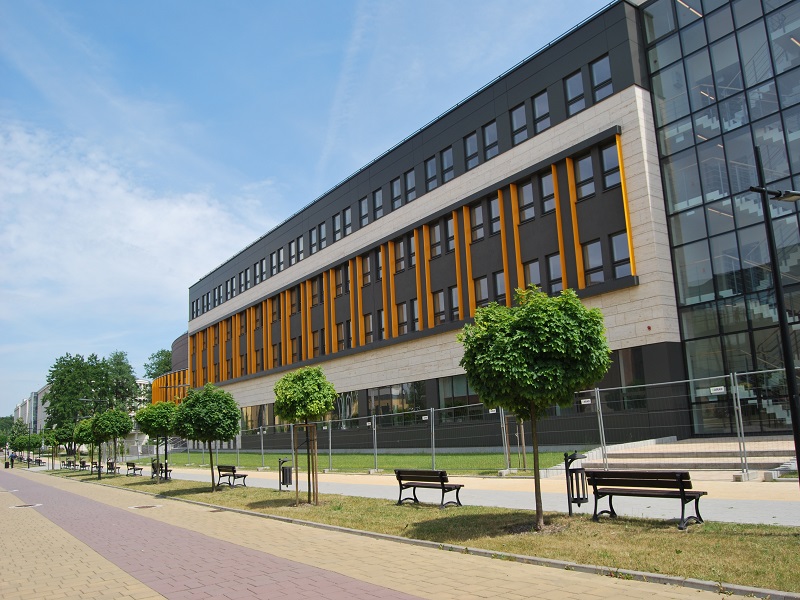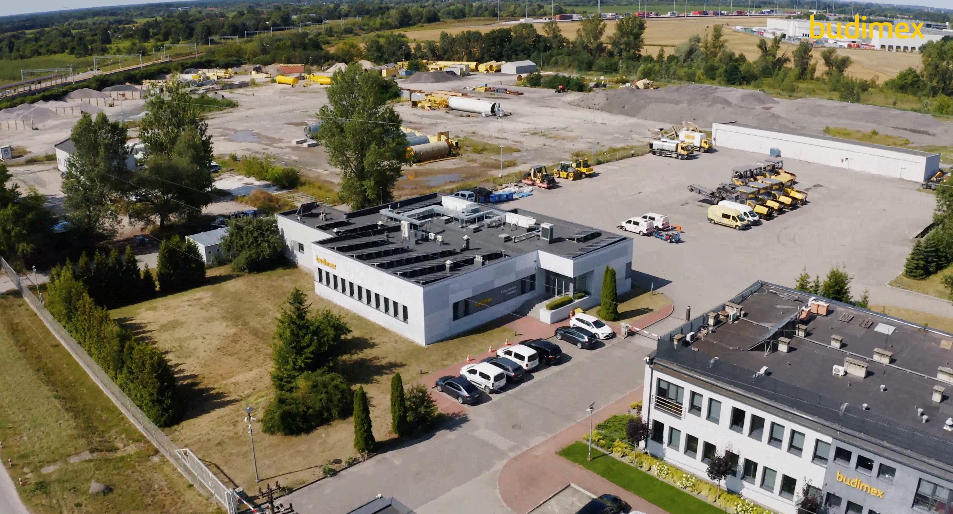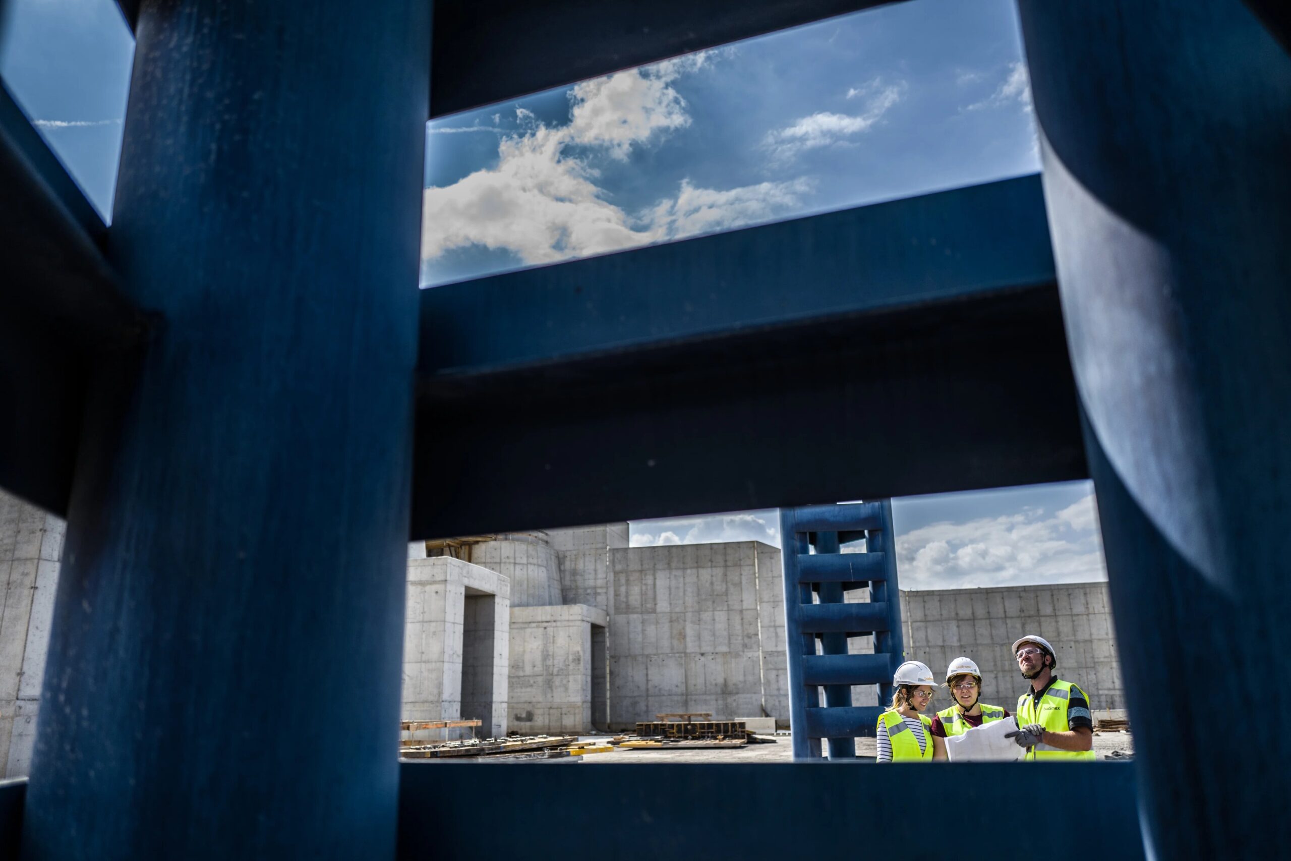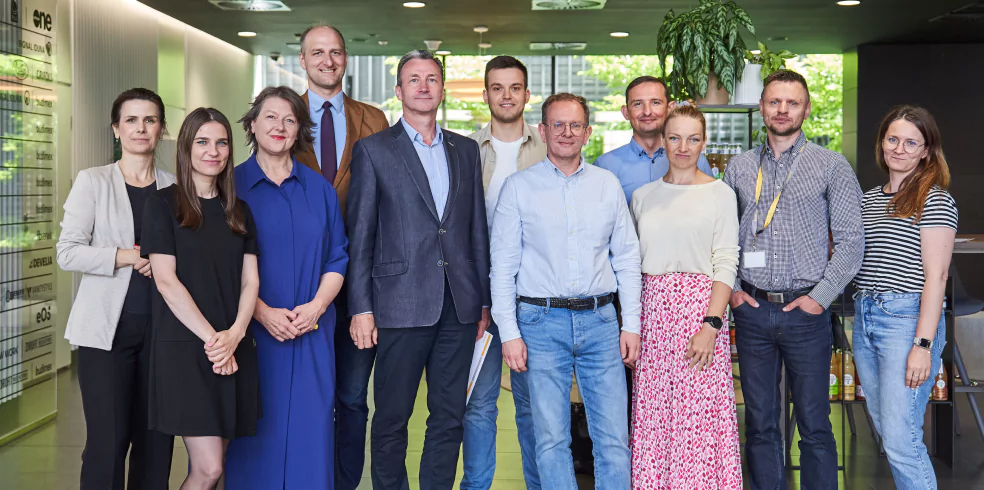Construction of the District Court in Olsztyn
Expansion and modernization of the building of the District Court and the District Court in Olsztyn – Stage I – based on the developed design and cost estimate documentation. The building consists of one block with 5 above-ground storeys and 1 underground storey. It was connected to the existing District Court building by an above-ground, two-storey connector, at the level of the first and second floors. The scope of works included: structures, finishing works, external installations (connections), internal installations, landscaping – pavements, squares and small architecture. The cubic capacity of the facility is 39 thousand. m³, total area 10 thousand. m2. The net value of the project is PLN 27 million.
