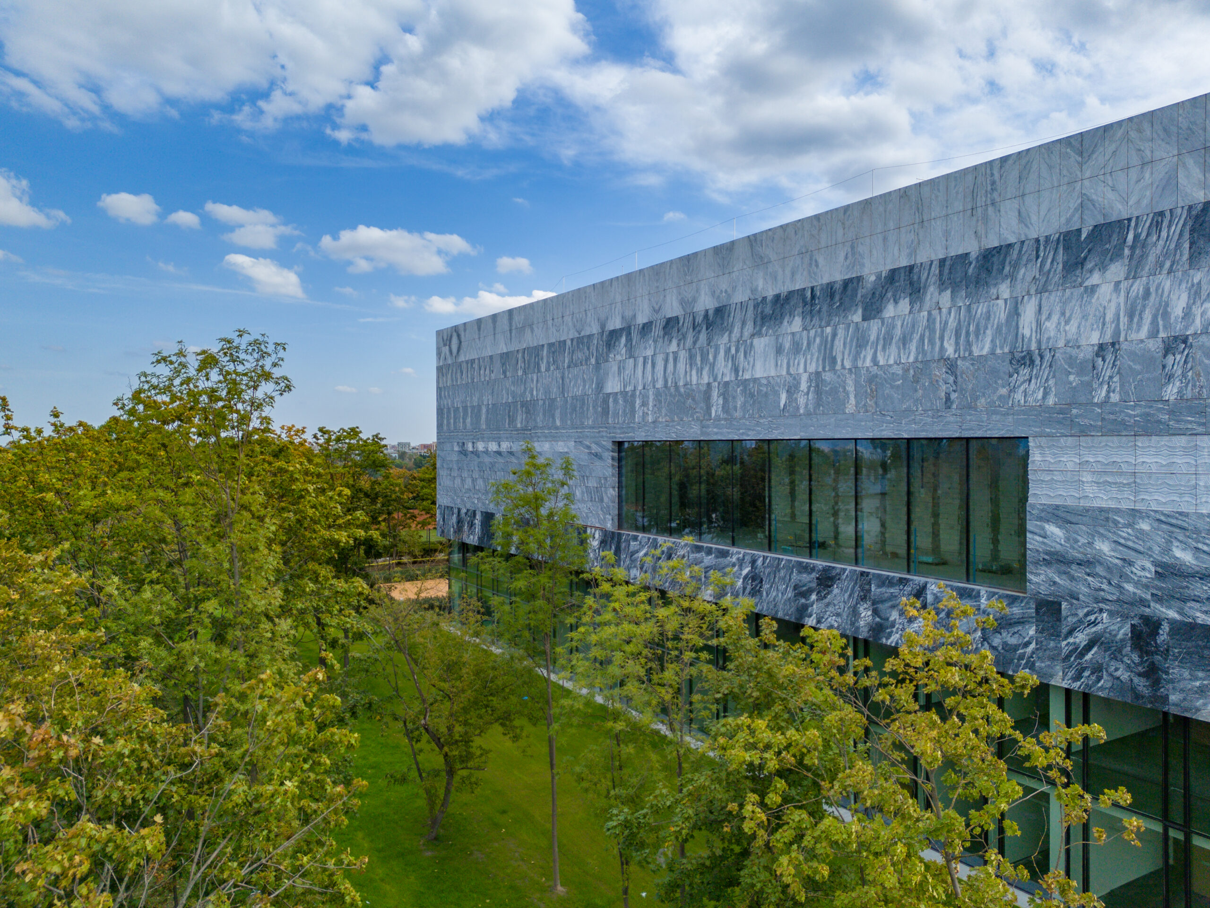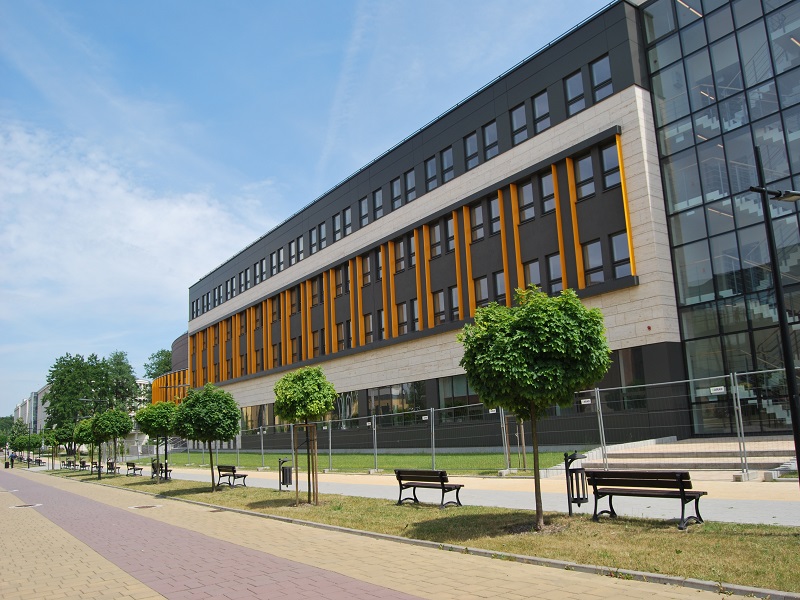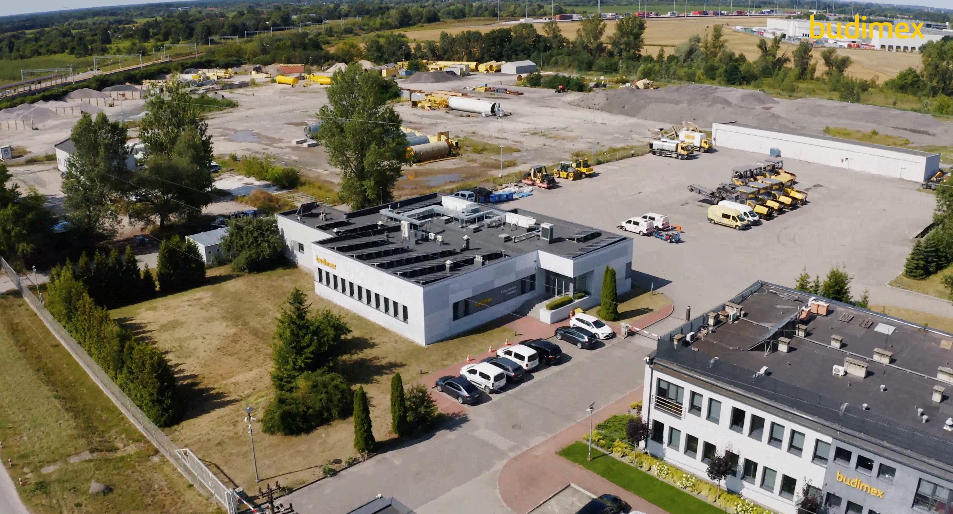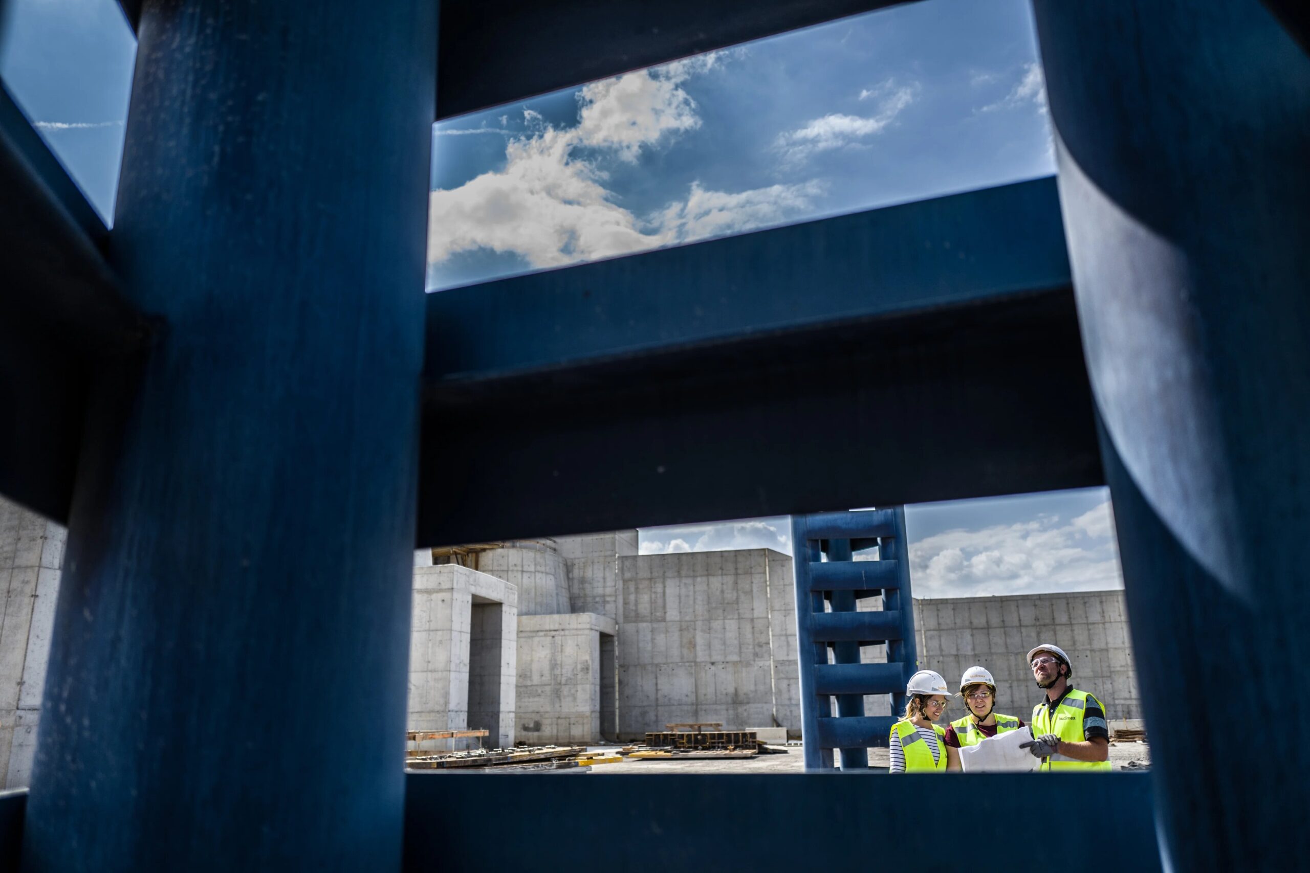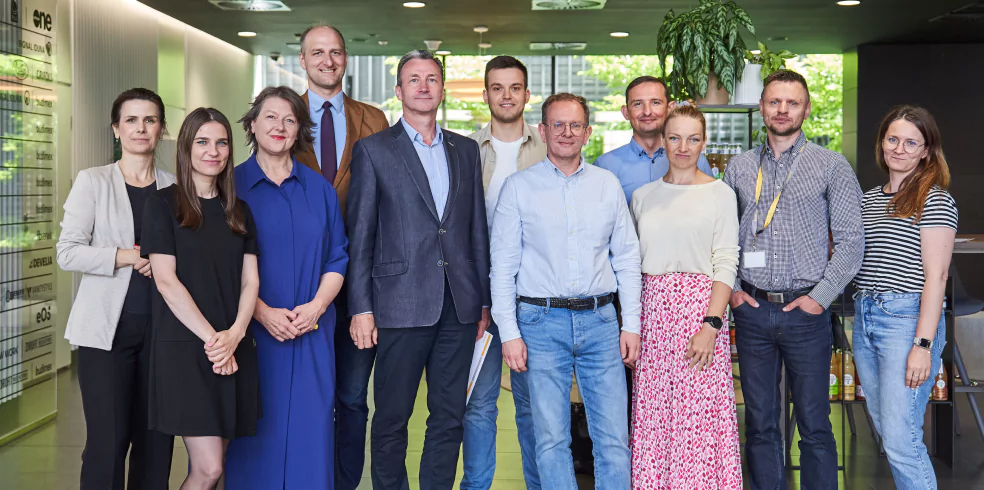Construction of the Mazovian Provincial Hospital in Ząbki
The main pavilion of the hospital will consist of seven interconnected segments. Each segment will form a separate solid. The blocks will be connected by segment B – a multifunctional zone resembling a large winter garden, well connected with places for relaxation and therapy. Segment B will be the central part of the spatial layout, dominating the rest with its unusual roofing. In the hospital pavilion, there will be separate access zones, which will cover external and internal traffic of patients, staff, all types of deliveries and visitor traffic. A two-storey facility will also be built on the investment site, which will include a boiler room, repair workshops, ambulance garages, warehouses, the main power generator, office rooms, a workshop and a cloakroom on the first floor. In separate buildings there will be: a porter’s lodge, a gazebo, a hydrophore and a transformer station.
The new hospital will be built on a plot of land with an area of 122.2 thousand. m2. The built-up area will be 11.8 thousand. m2., cubic capacity – 117.4 thousand. m³.


