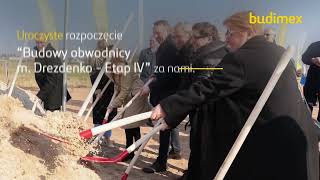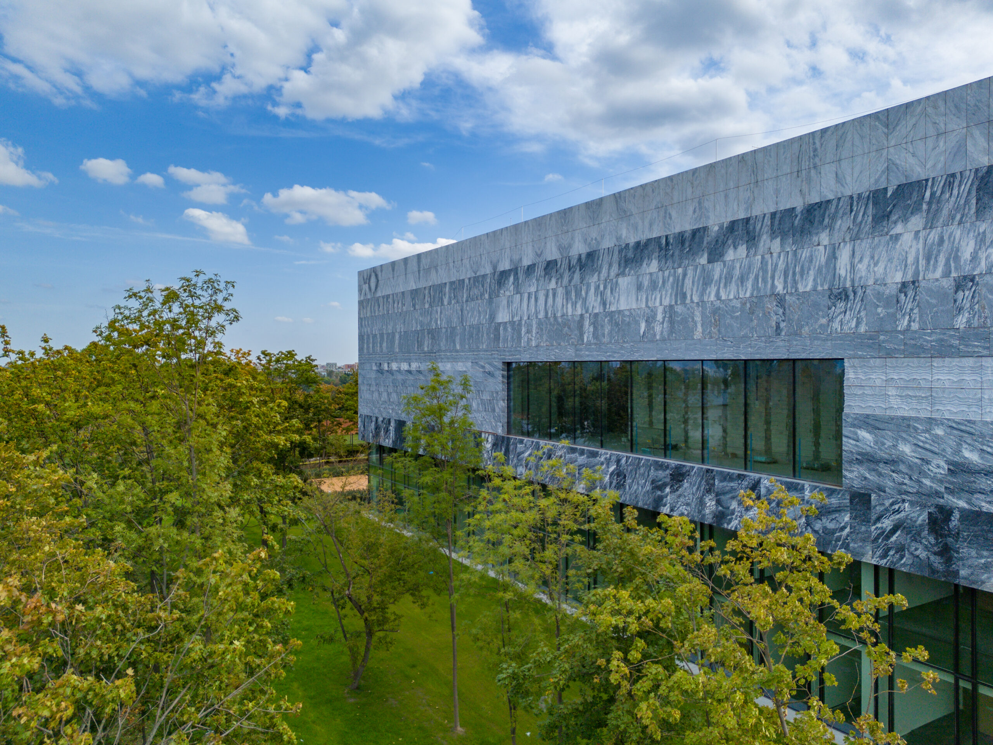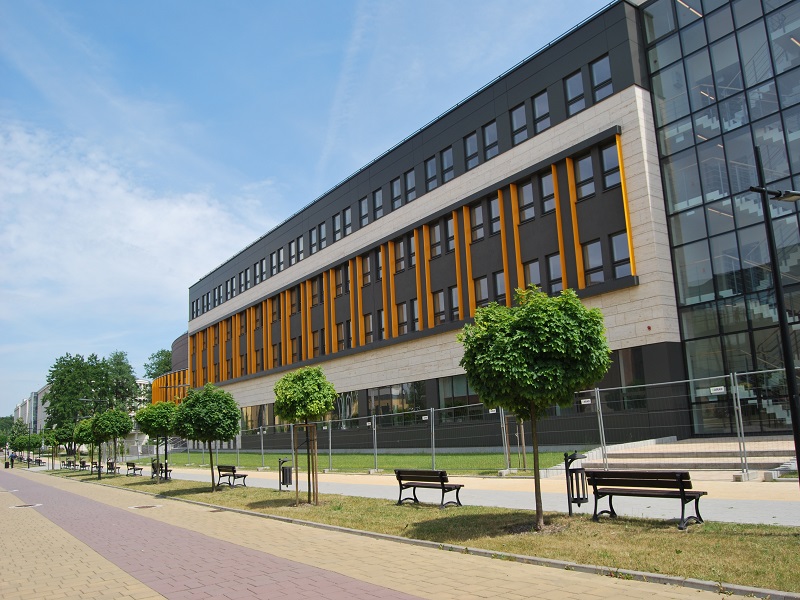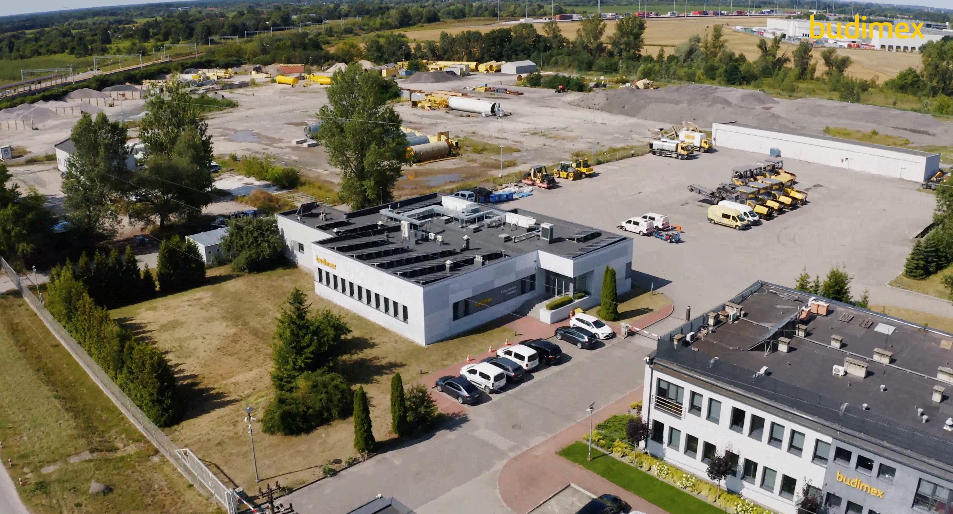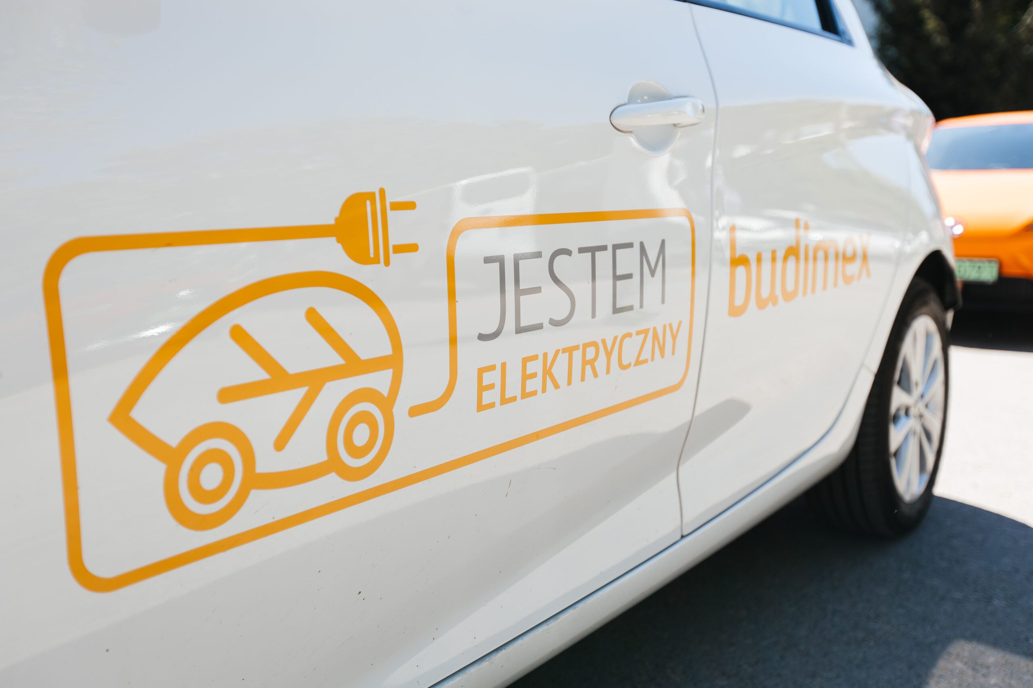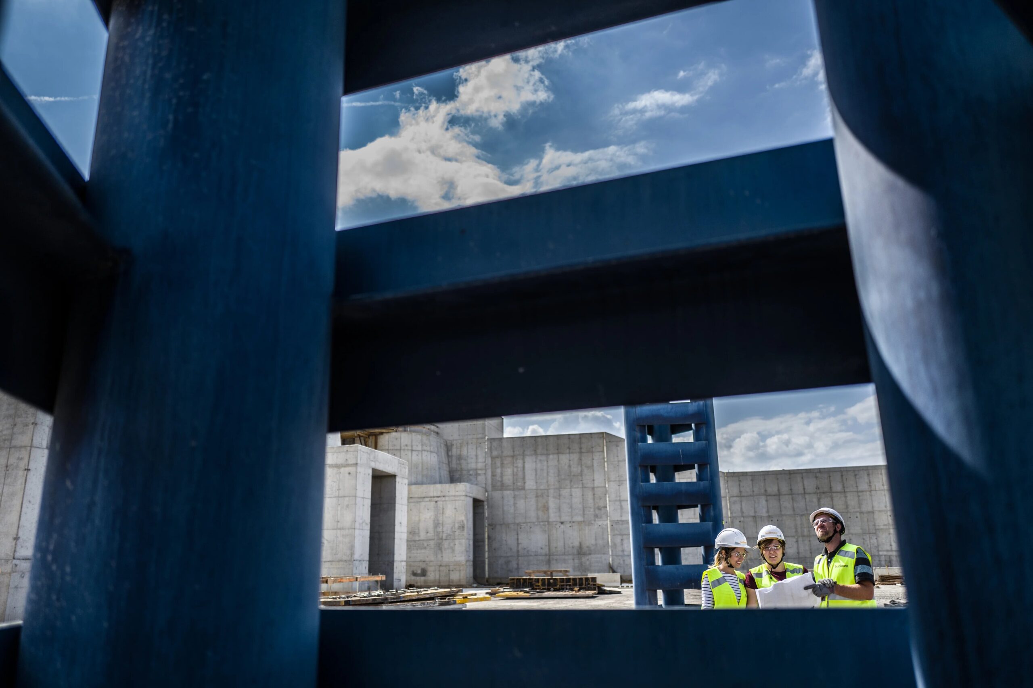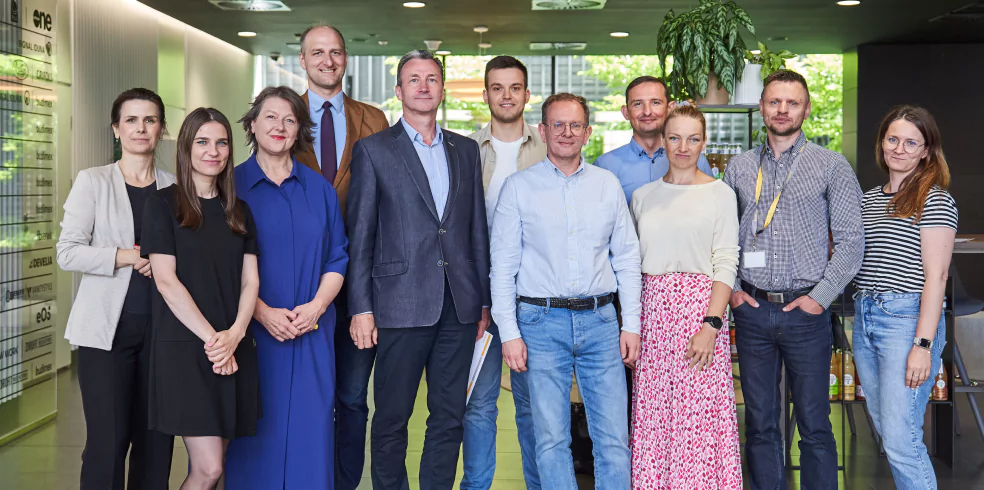Powiśle Park in Warsaw
Construction of a complex of multi-family residential buildings with a service and office part and an underground garage. The complex of buildings consists of: an A-class office building and five residential buildings with six storeys, which are connected by a common garage. The residential buildings are six-storey tenement houses with 139 apartments with an area of 36 to 140 m2. Three buildings have commercial space located on the ground floor. The shared underground garage has 174 parking spaces. The investment included the construction of cogeneration rooms, in which electricity, cold and heat from gas are produced for its own needs and those of the neighbouring multi-family housing. The building is distinguished from similar office buildings by its arrangement, high-quality interior finishing and the use of ecological energy systems using gas technologies. The cubic capacity of the buildings is 106,216 m³, and the usable area is 16,722 m2.
