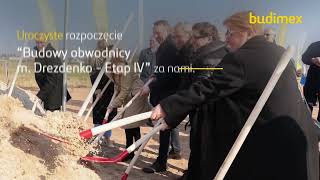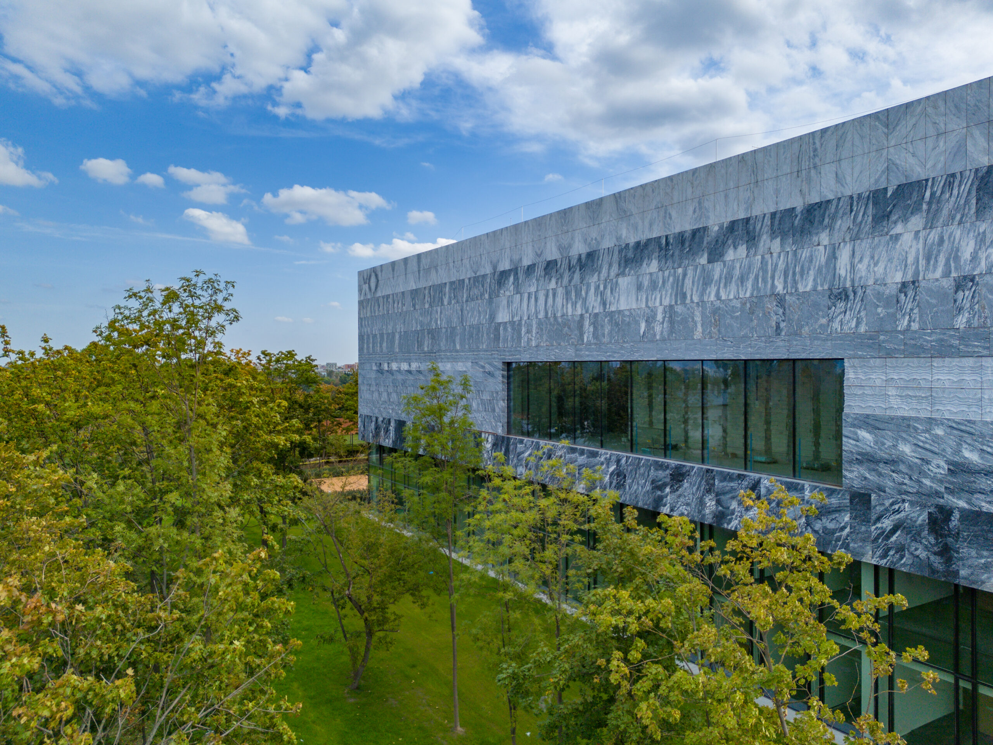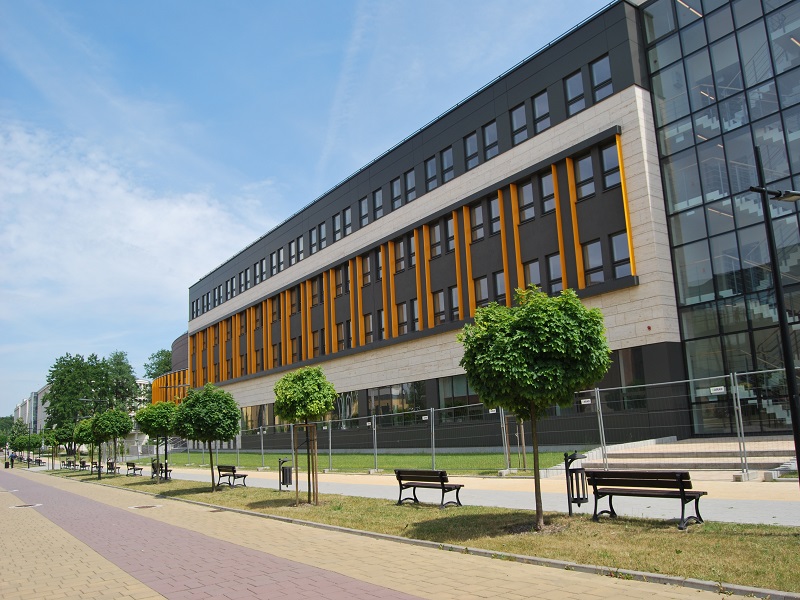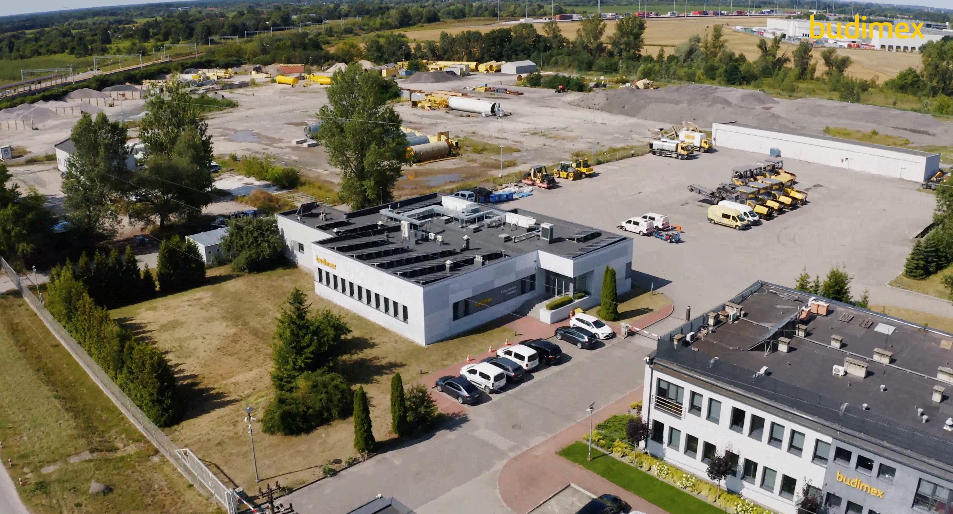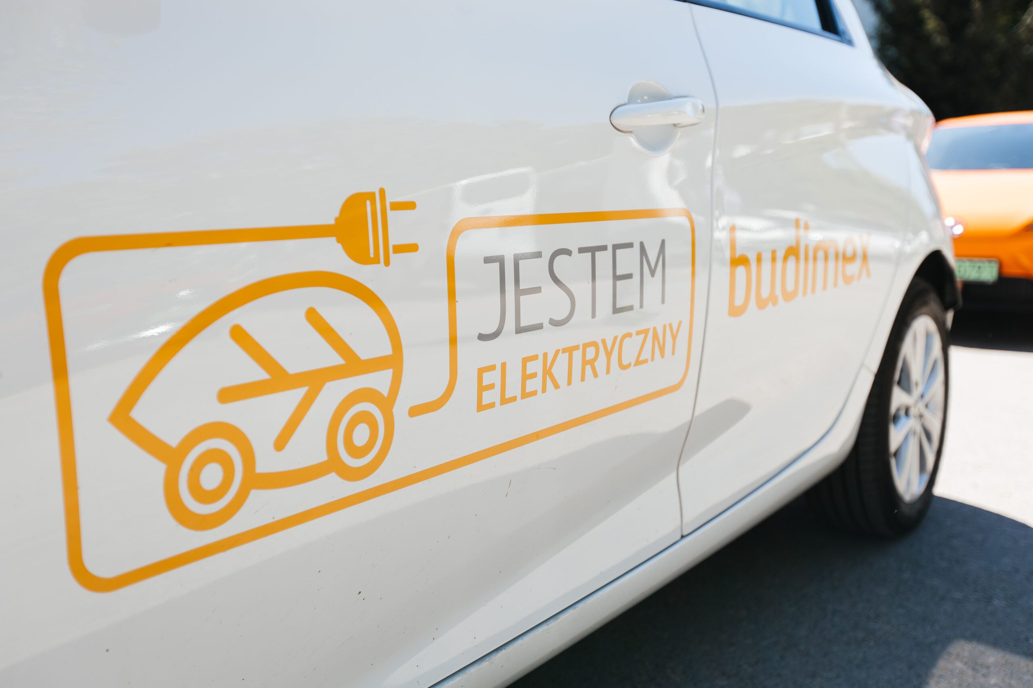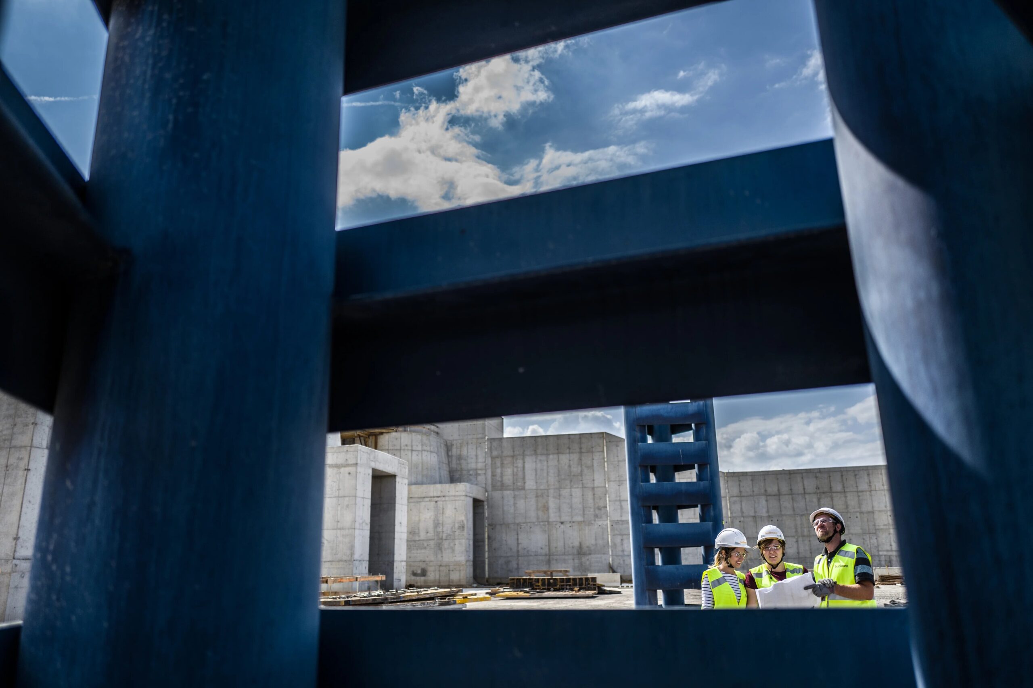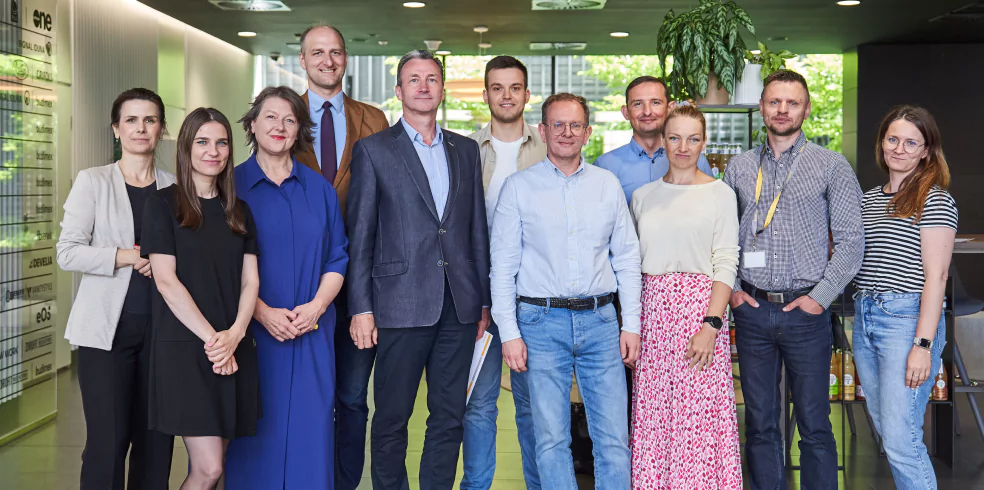The office and service complex at ul. Przyokopowa Street in Warsaw (Wola Center)
Construction of an office and service complex at ul. Okopowa in Warsaw, which consists of four buildings, 12 above-ground and two underground storeys. The Wola Center office building is equipped with many amenities and modern solutions. A great advantage of the complex is the internal patio with walls consisting of reflective glass panes set at different angles. Thanks to the crystal building concept, the appearance and colour of the building change depending on the time of day and the degree of sunlight. The monumental atrium under the glass roof is also very impressive. The total area of the building intended for lease is 31 thousand. m2. The net value of the project is PLN 178 million.
