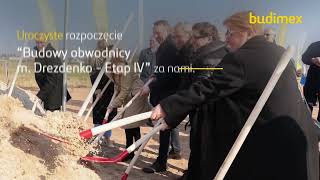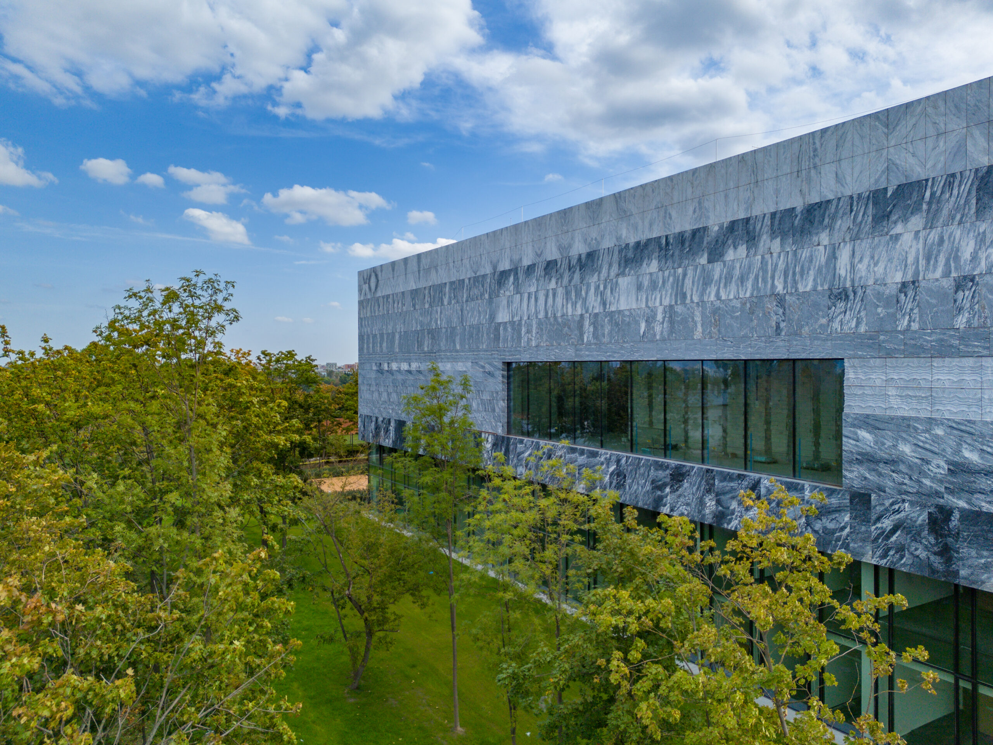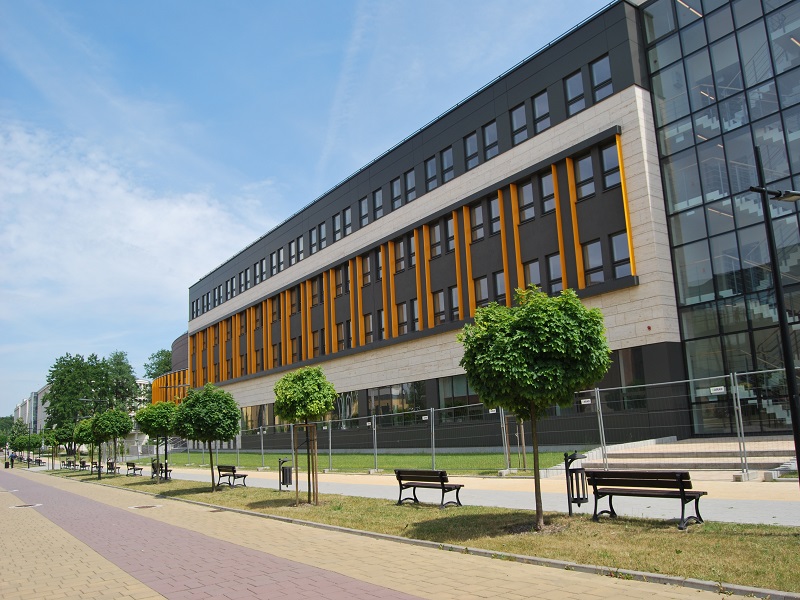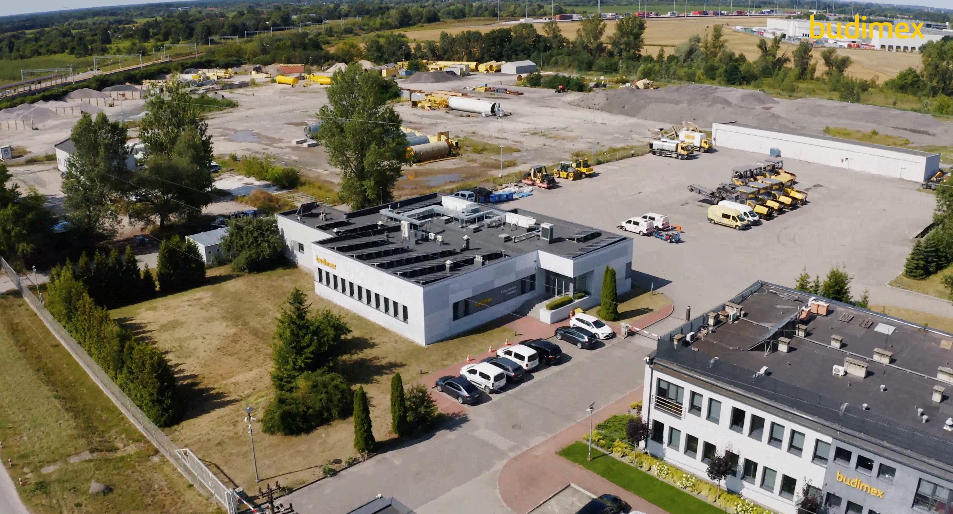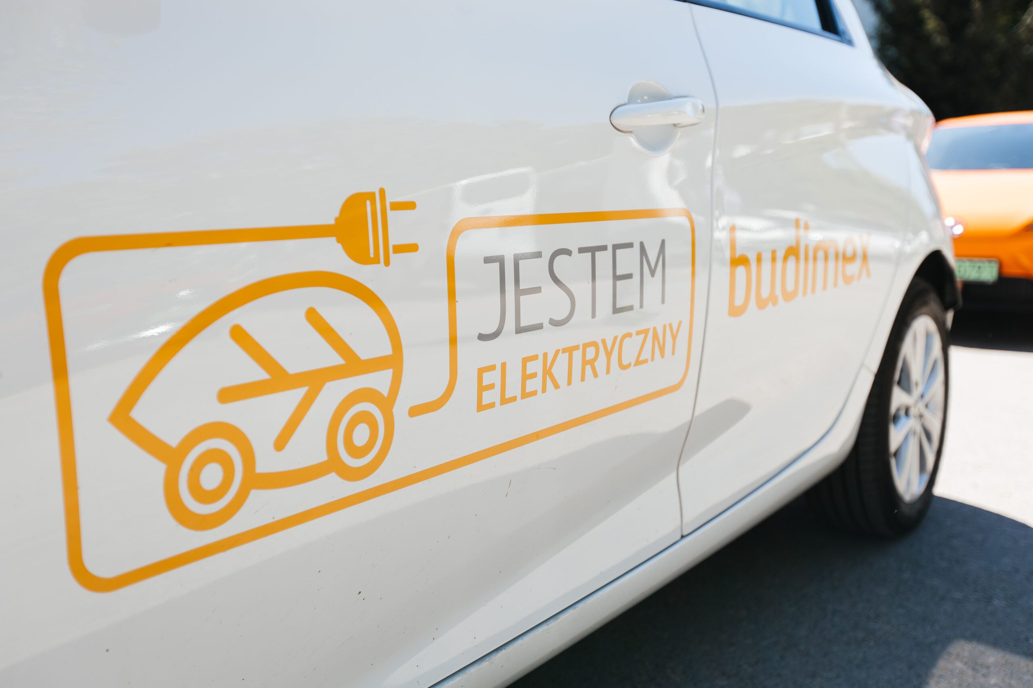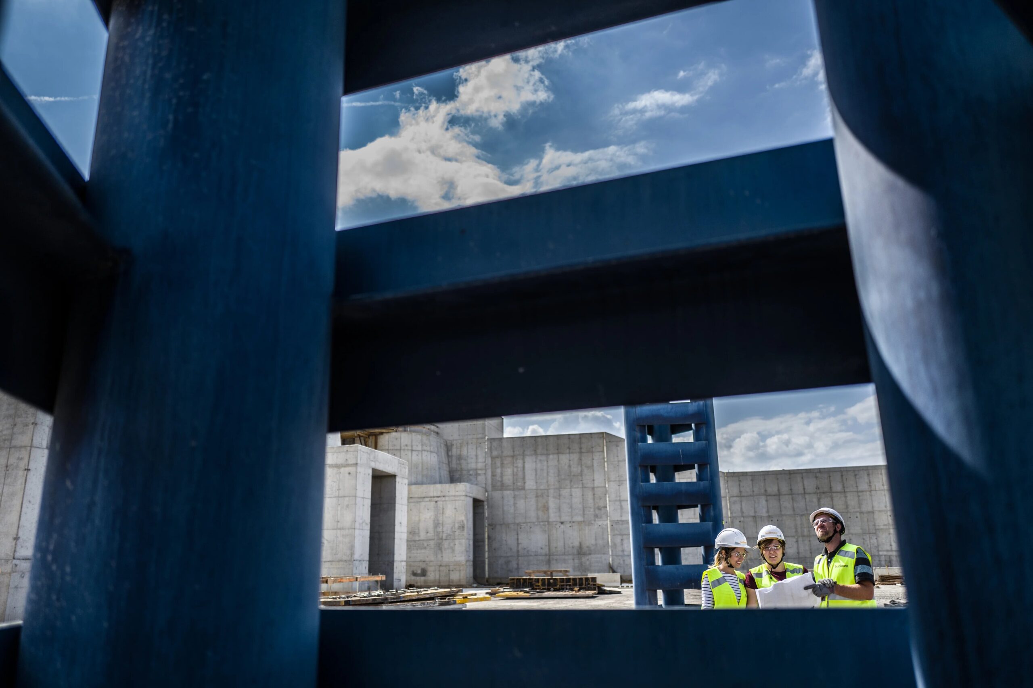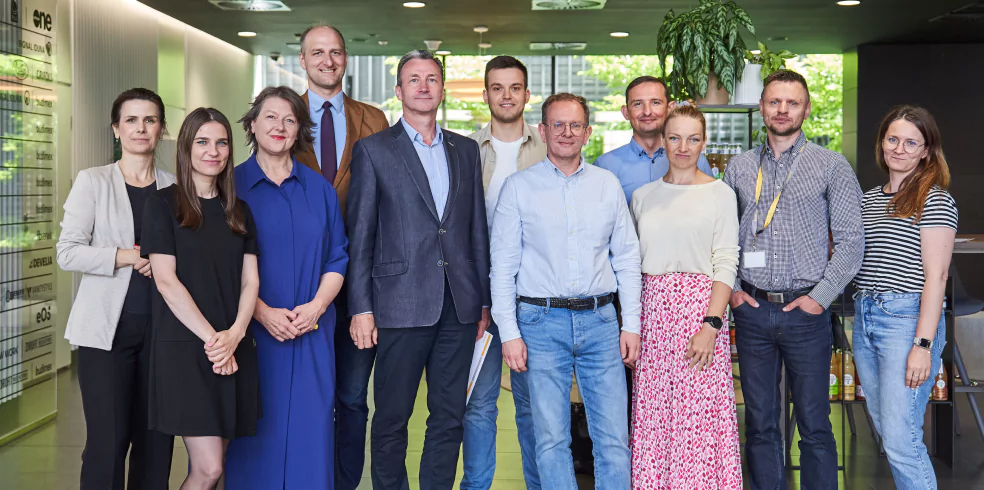University of Agriculture in Lublin – hall and swimming pool
Construction of a sports hall and swimming pool of the Physical Education and Sports School of the Agricultural University in Lublin. The hall and the swimming pool consist of two blocks: the main building and a connector with the existing Physical Education and Sports Centre. The facility is located on a slope. On the first floor there is a sports pool, a recreational pool, whirlpools, changing rooms, showers, toilets, equipment storage and a lifeguard room with a first aid annex. On the second floor there is an auditorium and two sports halls. On the third floor there is a sports hall, and on the fourth floor there is an auditorium. In addition, a climbing wall was made and a detailed design of the building with installations and construction and executive designs of networks and connections was developed. The total area of the facility is 8.7 thousand. m2. The net value of the project is PLN 24 million.
